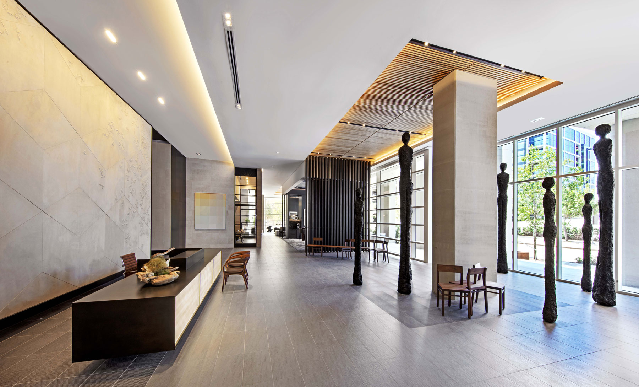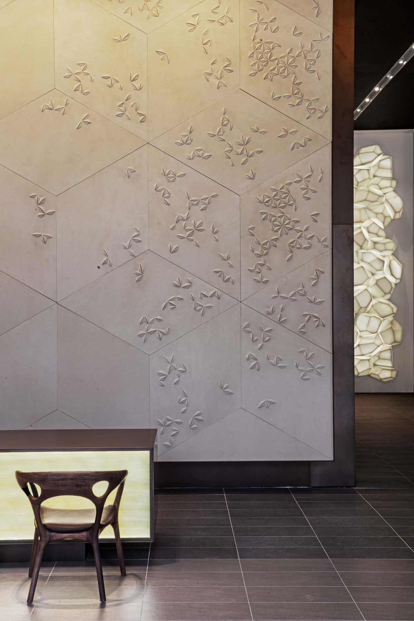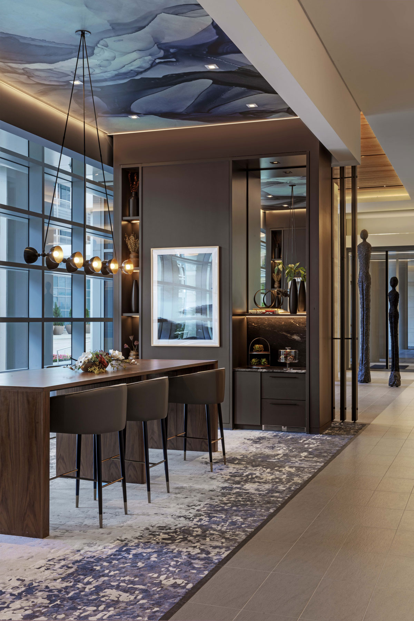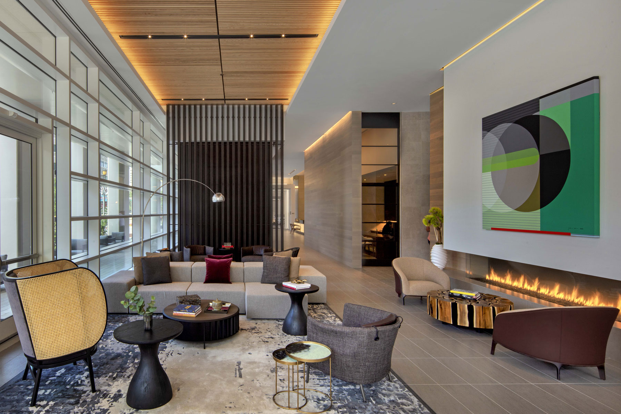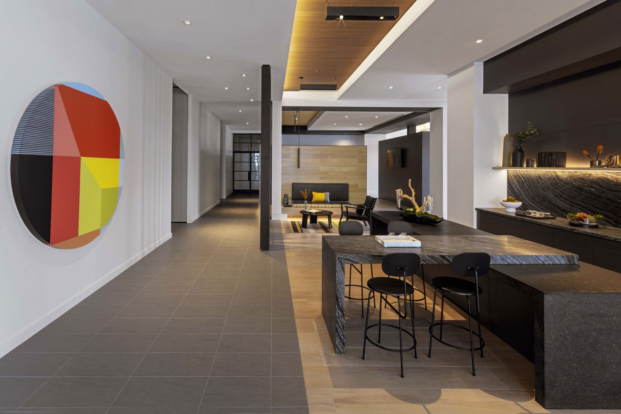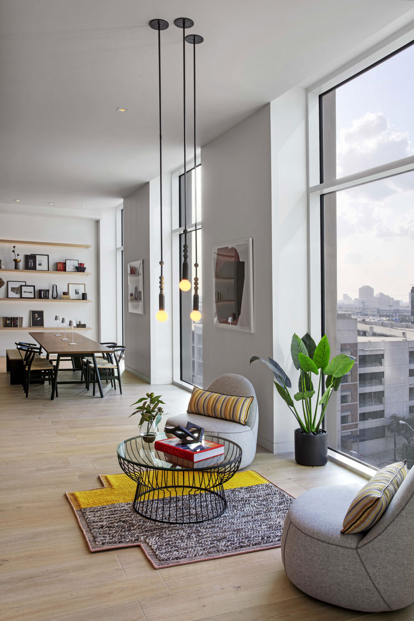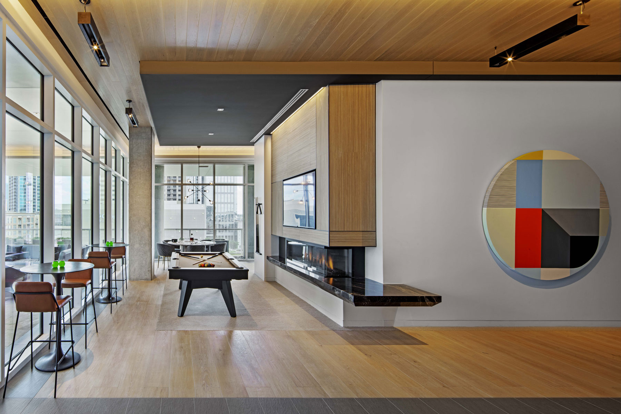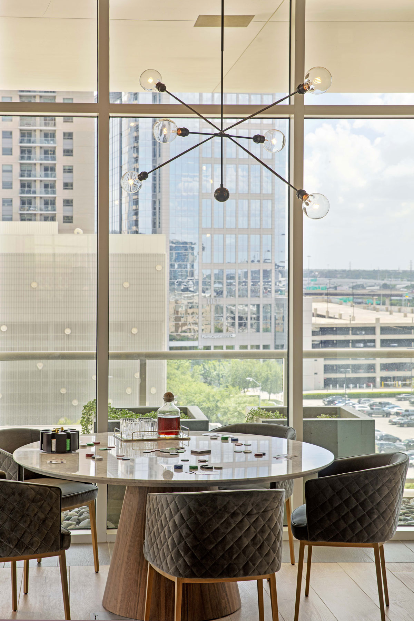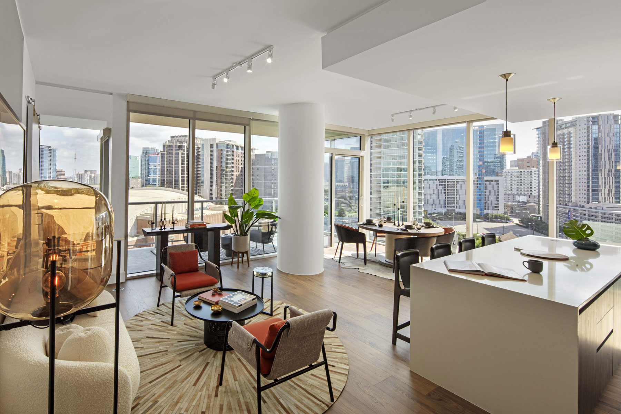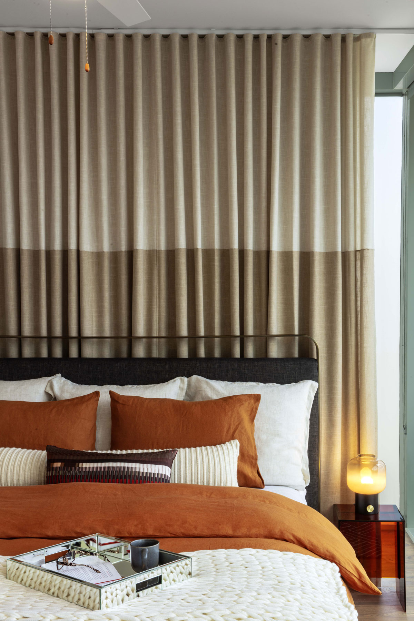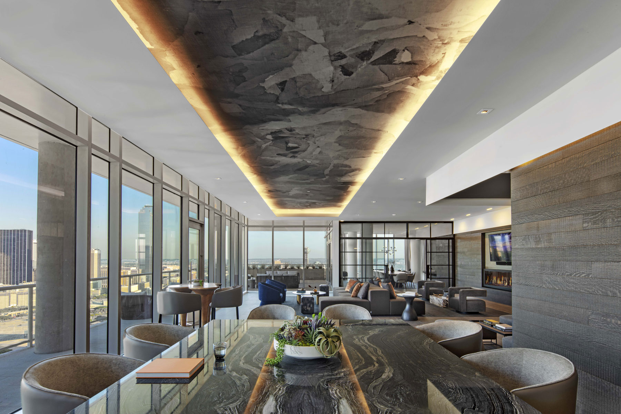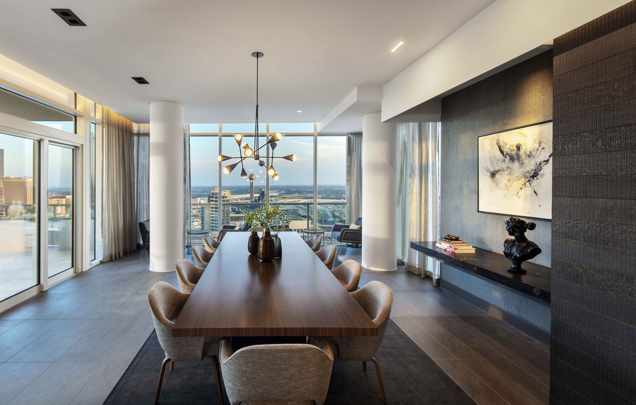The Victor
Dallas, Texas
-
Project Type
Interiors
-
Category
Multifamily
-
Units
362
-
Client
Hines
The interior architecture of The Victor strives to be stylistically timeless yet locally grounded.
Inspired by the thriving Dallas arts and culture scene, The Victor features numerous commissioned artworks, granting opportunities to experience the work of local and international artists from the comfort of one’s living space.
Adjacent to the entry stands a cluster of cast free-standing figurative sculptures in perpetual dialog with the nearby street scene. Their looming forms accentuate the height of the ground floor. Beyond, a large-scale hand-carved felt wall marries attentiveness to detail with a large material move, soft yet solid.
Refinement in both the crafting of space and the careful selection of custom furnishings unify all into a singular design statement. A broad variety of resident amenity areas cater to everything from co-working to simulated golf to private catering ready party rooms. Every detail has been considered, even the scale and texture of ice from the ice machines has been considered and curated to enhance the resident experience. Indoor amenity areas spill out to corresponding covered outdoor areas, an expertly choreographed sequence of spaces for a seamless experience.
• Paper City Houston Best in Commercial Design 2022
• D Magazine CEO Commercial Real Estate Awards – Best of Multifamily
*Project designed by Erick Ragni while owner and principal of MaRS.
