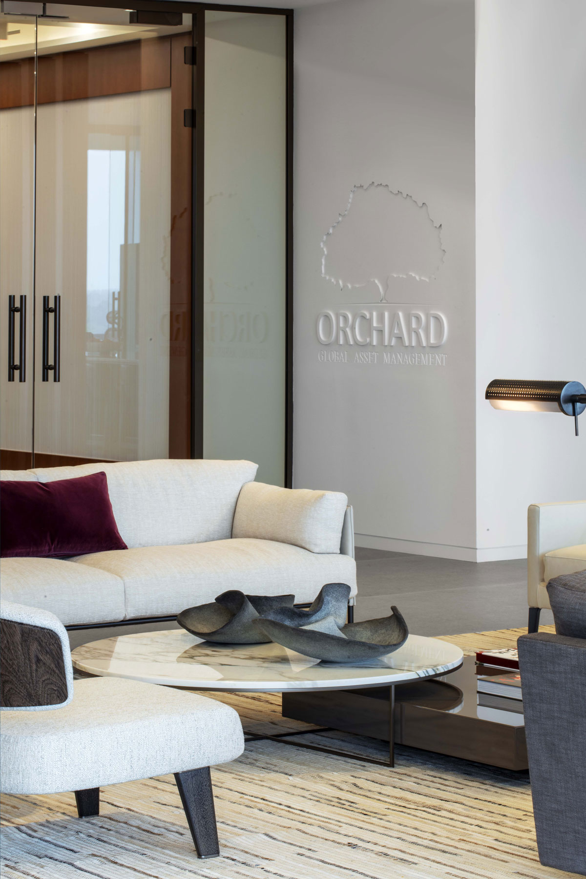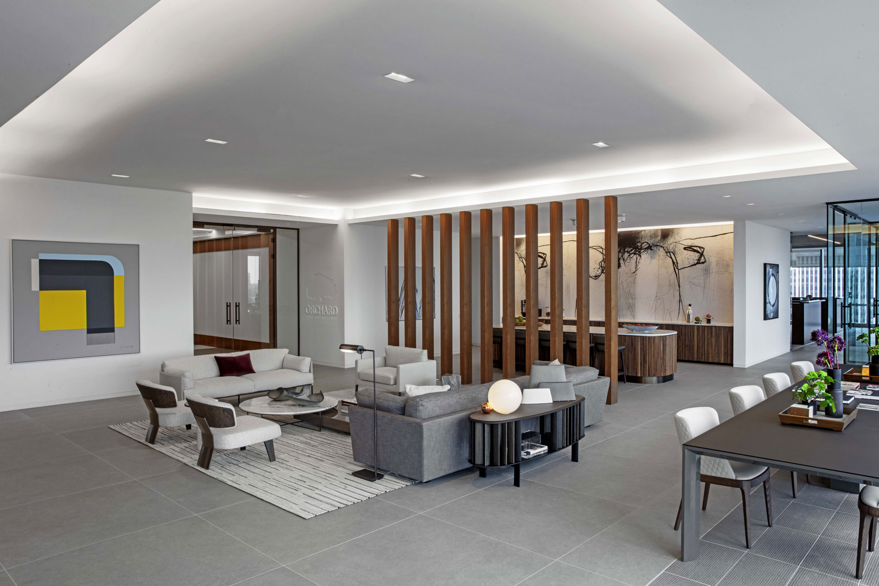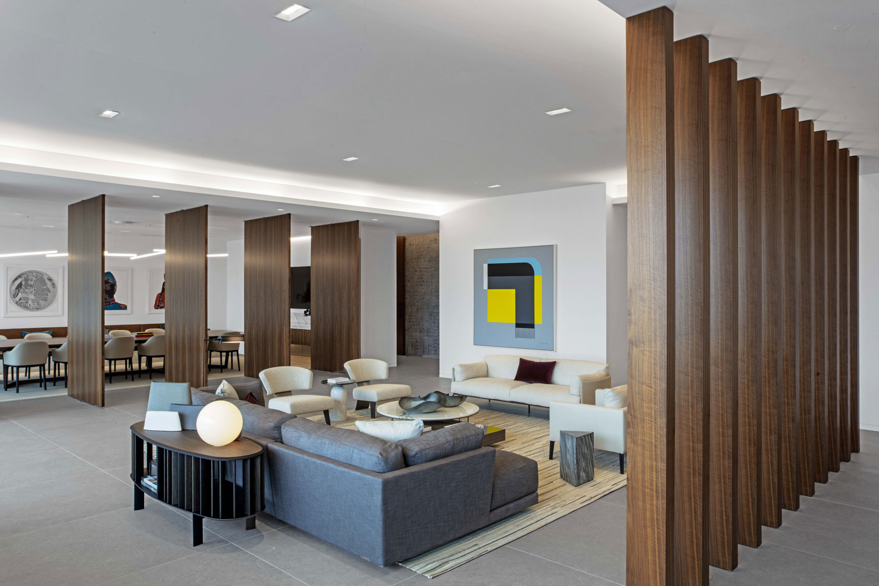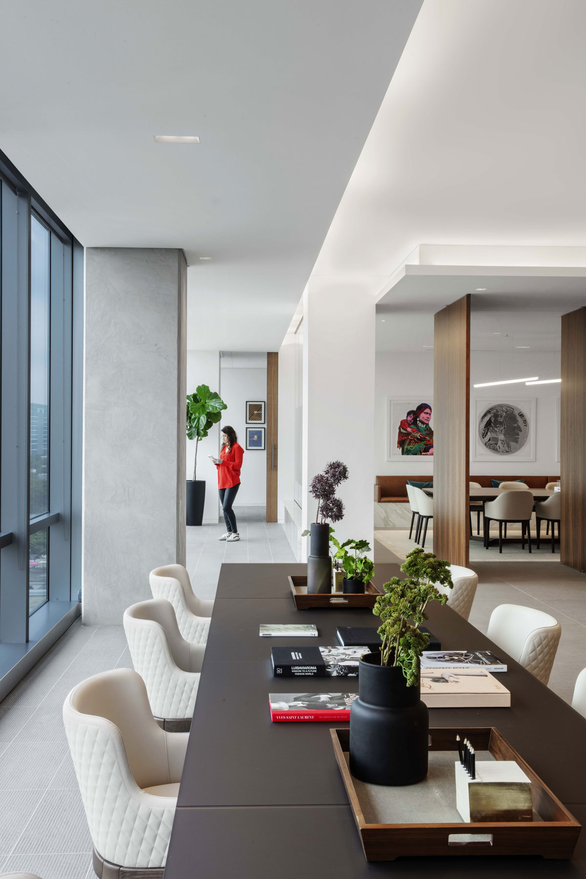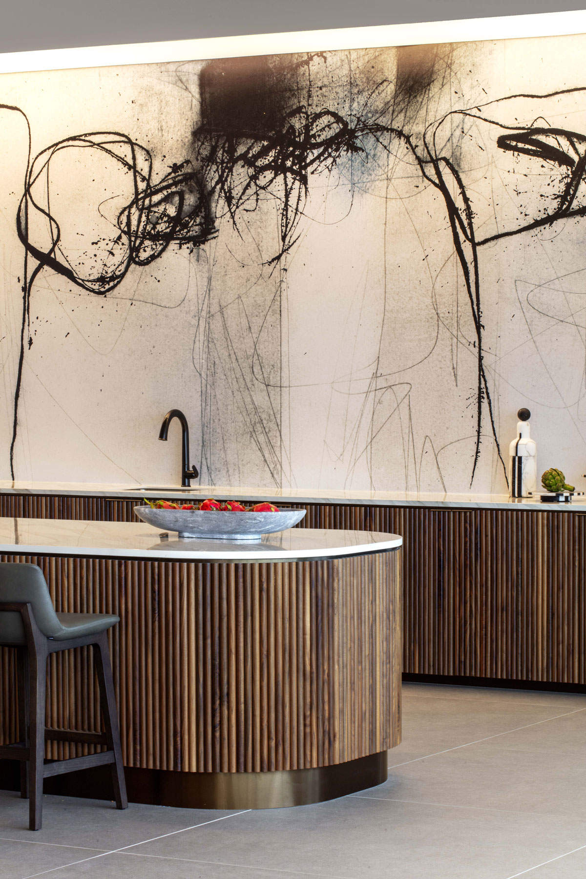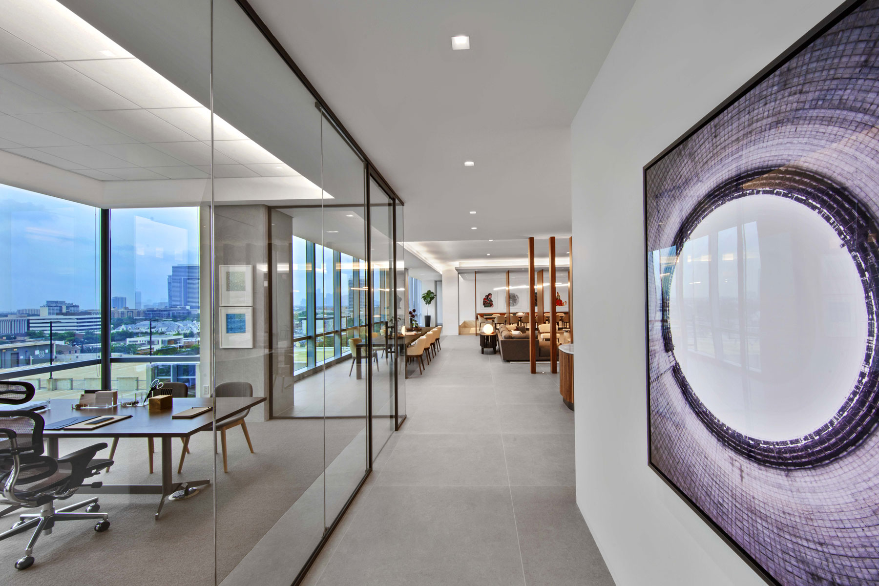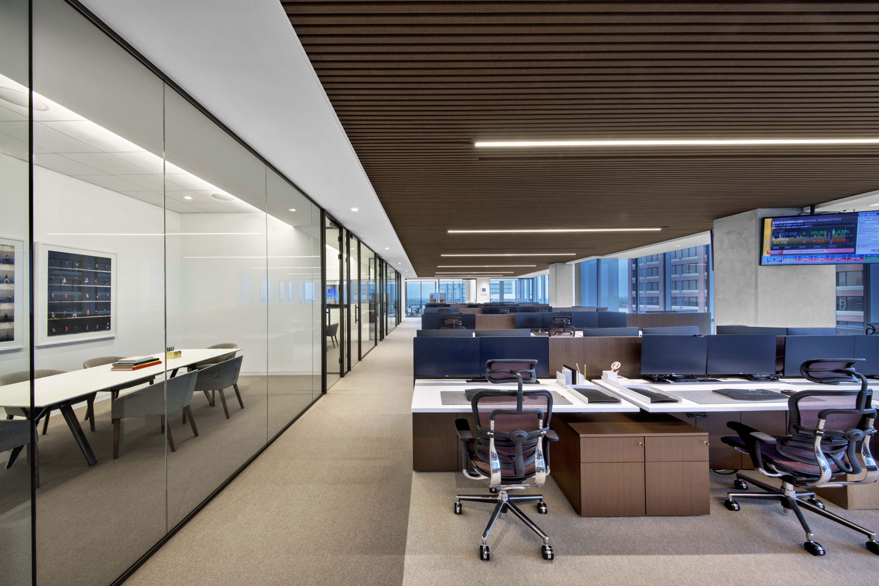Orchard Global Asset Management
Houston, Texas
-
Project Type
Interiors
-
Category
Workplace
-
Area
9,700 sf
The new Houston offices for a global assets management firm combines an international modern style (a nod to their London and New York headquarters) with local Texas eclecticism.
The simple plan organizes a predominately open floor around a square “boardroom box” and a rectangular “office bar”, both of which have an opaque back wall and a transparent, traversable front which dematerializes its boundary from the spaces beyond.
Liberated from the formality of a reception desk, the office opens onto a relaxed living room – its alluring comfort spurring spontaneous meetings. Anchoring one side is a full-service coffee bar, which sits opposite the boardroom and its oversized pivoting wood veneer doors.
Separating the social lounge from the workspaces, the rectangular “office bar” contains the kitchen and workroom, huddle rooms, smaller offices, and conference rooms. It is separated physically but not visually from the trading floor by a continuous steel and glass partition system.
Boisterous and colorful pop art punctuate the walls, bringing a cheeky attitude to the otherwise calming space. Touches of Texas, like the cowhide rug and pump-jack photos, tip their hat to the great state.
*Project designed by Erick Ragni while owner and principal of MaRS.
