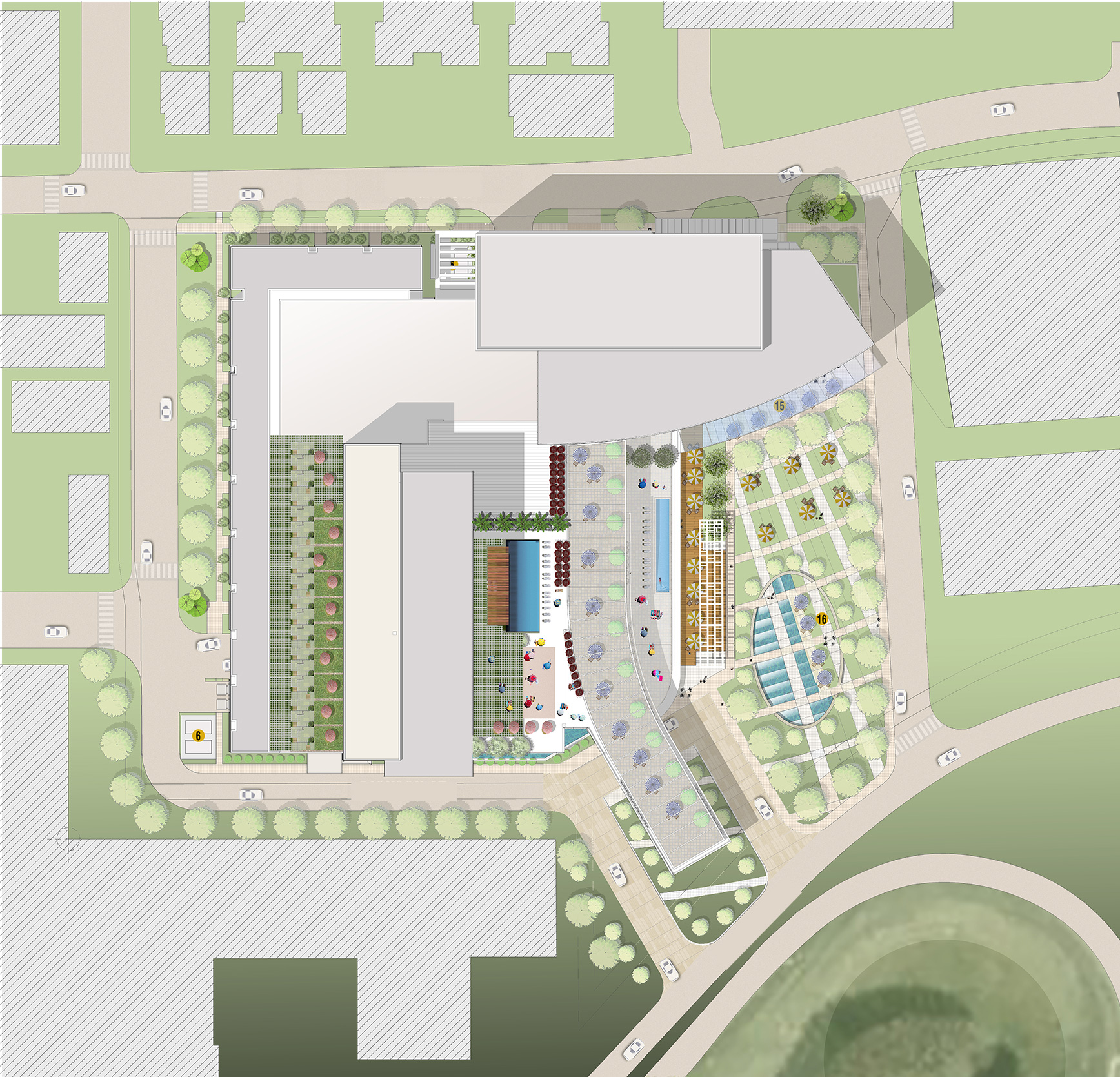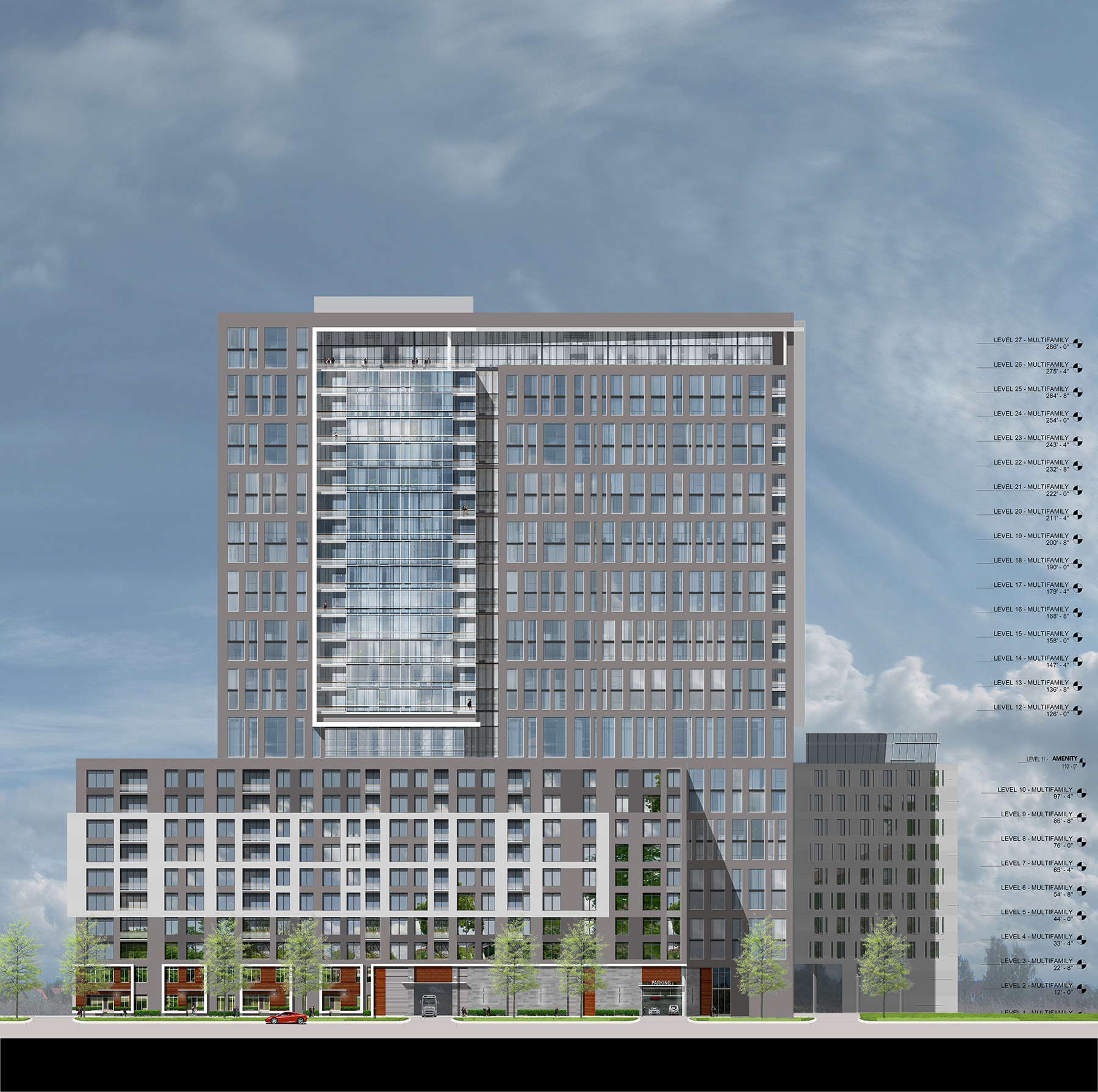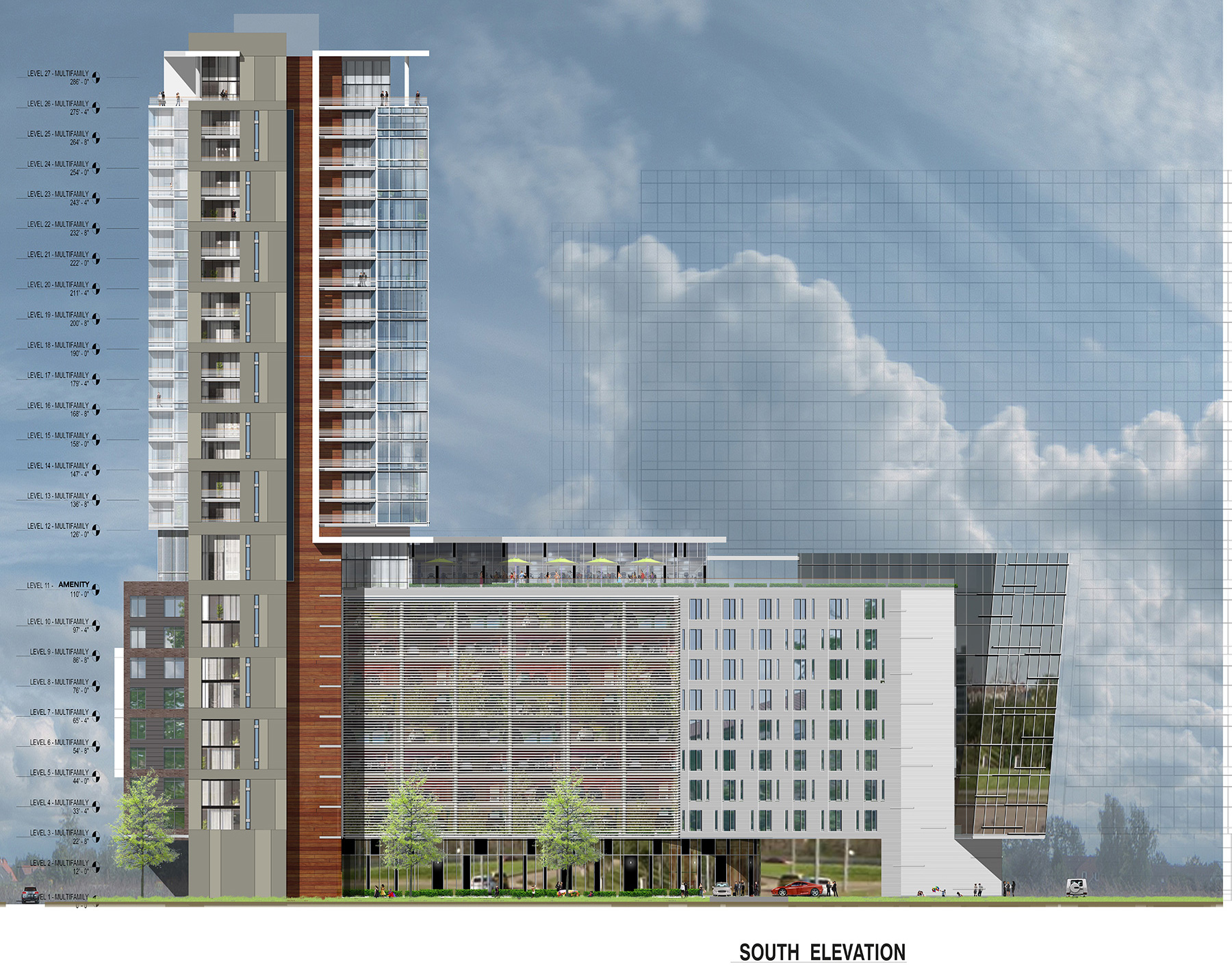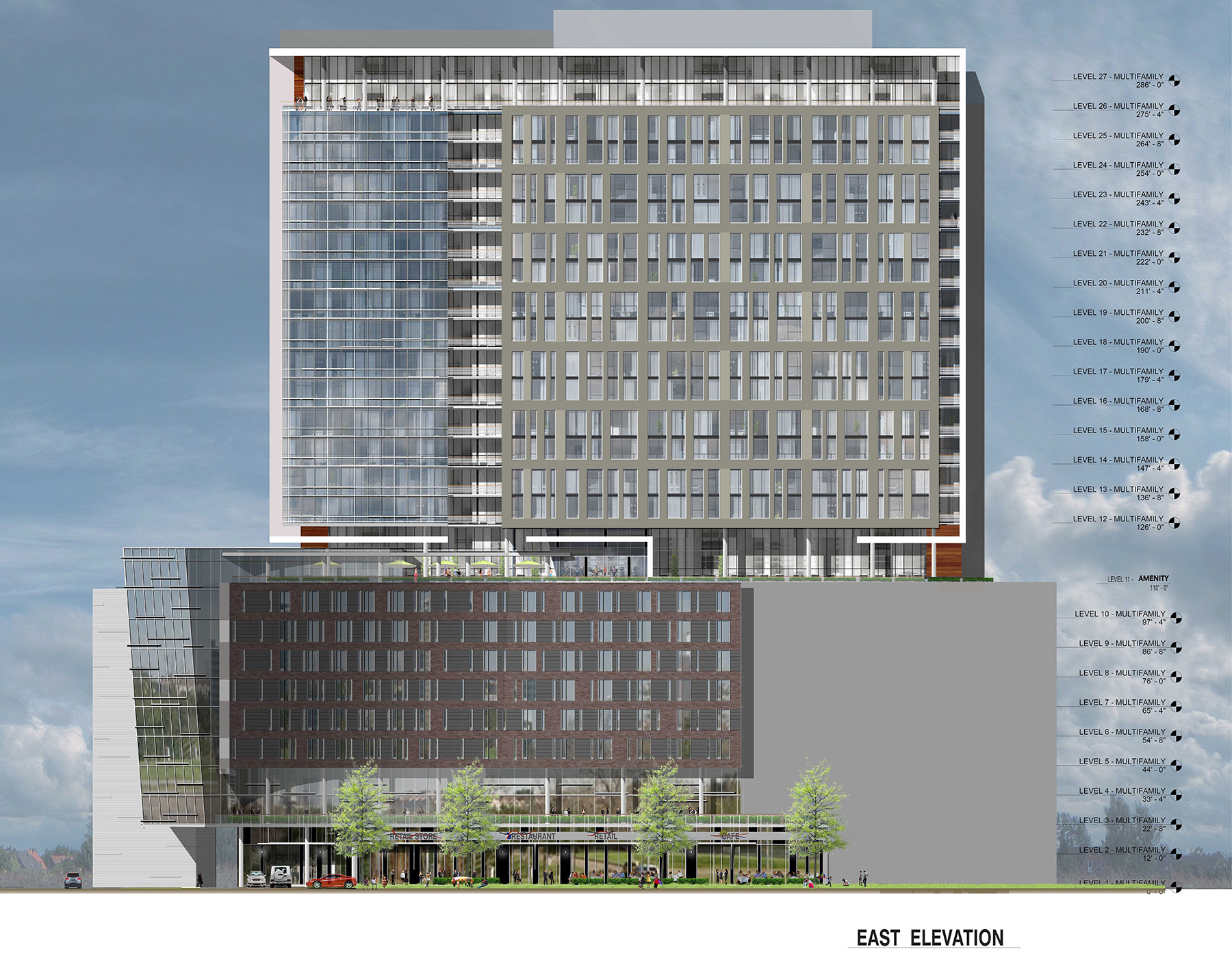Northbank Mixed-Use Hotel, Apartments, Office and Retail
Confidential
-
Project Type
Master Plan and Mixed-Use
-
Developer
Confidential
-
Architect of Record
Kirksey
-
Office Pavilion Design
Duda Paine Architects
-
Landscape Architect
Kudela & Weinheimer
-
Site Area
3.8 Acres
-
Office Area
350,000 sf
-
Keys
160
-
Units
300
Located near the central business district of a large American city, this projects seeks to achieve the ultimate mixed-use development all within a tightly constrained site.
The property is elevated from its surroundings, making it a very prominent and visible location. The project takes full advantage of the site’s location and maximizes its most prized view towards the skyline of downtown. The project includes multifamily residential, commercial office space, hotel, restaurants, and retail components. Due to the project’s density, a large central garage is planned and every effort has been made to conceal the garage by wrapping it with podium level hotel and residential programs. A commercial office tower and a multifamily tower open up in relationship to each other at a right angle, coveting a ground level public space and rooftop amenities. The buildings are centered around a plateau like public space that is a sensible landscaped plaza. Serving the entire project, it can accommodate a range of uses and shifting hourly needs.




