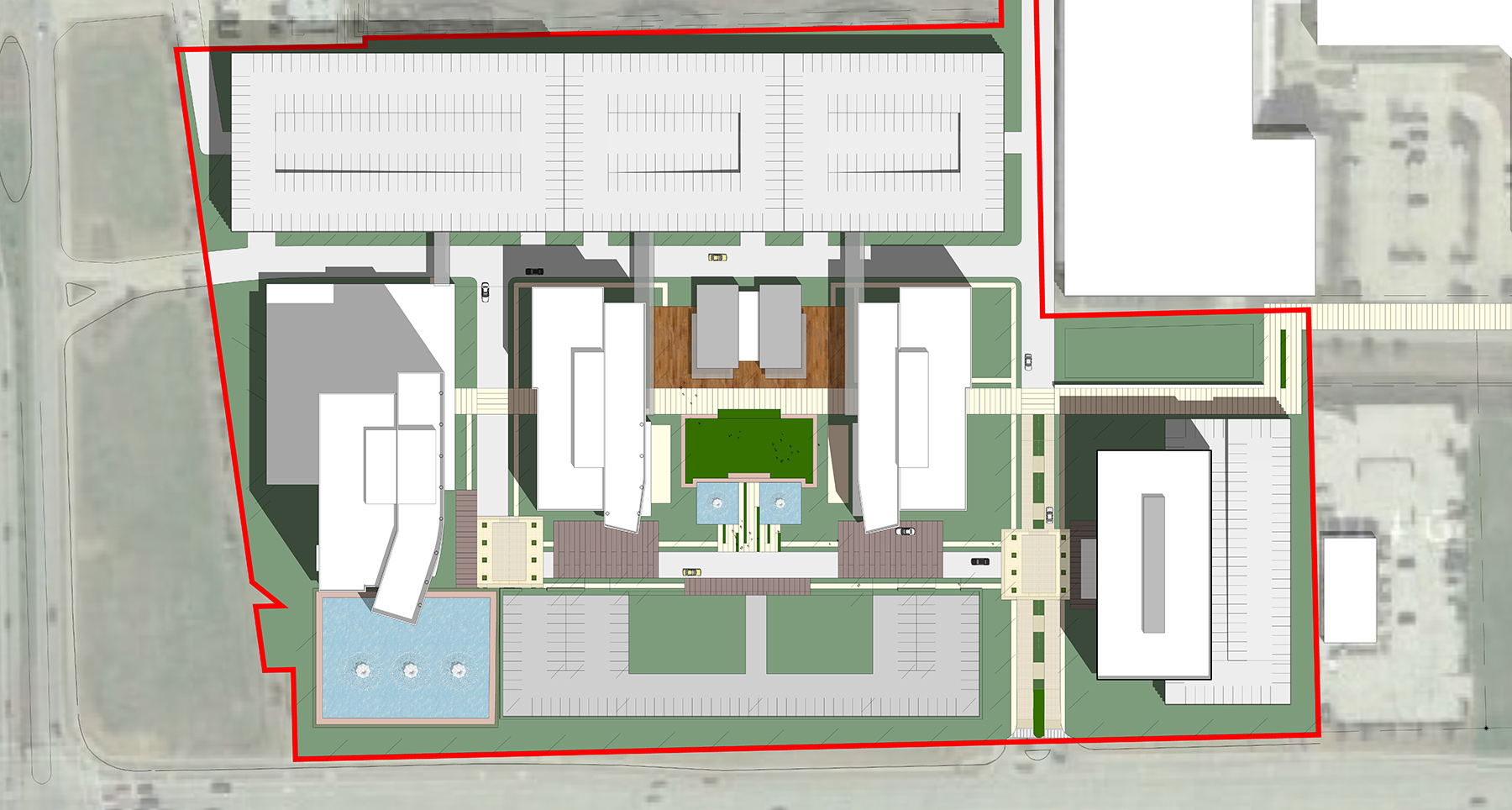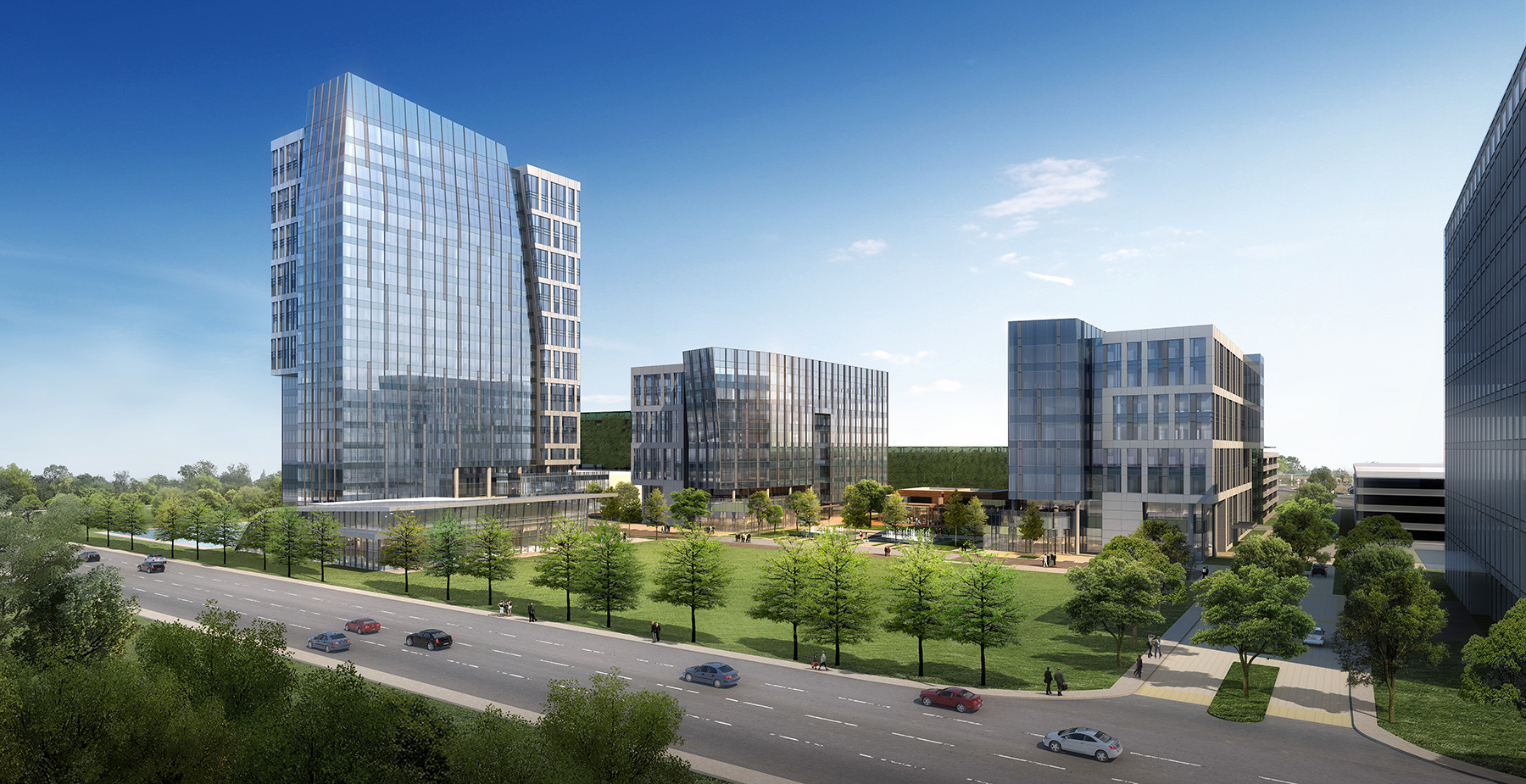Mixed-Use Building Complex B
Confidential
-
Project Type
Master Plan
-
Developer
Confidential
This master plan project proposes five mixed-use buildings in and around a center plaza that is designed as a destination plaza with food and beverage offerings.
Adjacent to a high volume freeway, the master plan creates a people’s place away from the road, but orients the buildings to present a robust presence to the highway for exposure. The building components will offer Class A type office space and will be anchored by a 22-story tower that will be the first vertical building in this large American city. Two restaurant pavilions will complete the activation of the center, along with a full-service boutique hotel building to the south.

