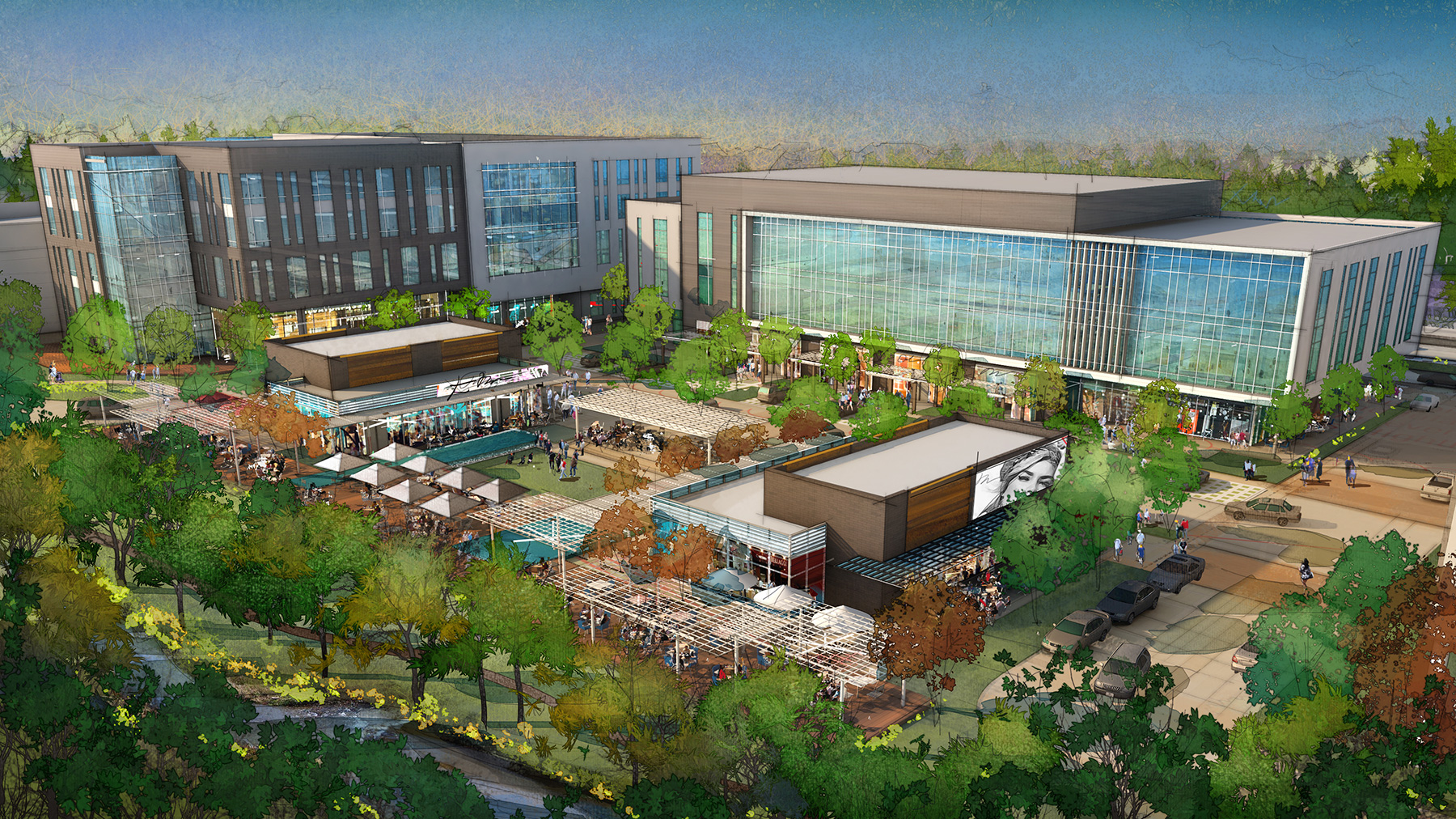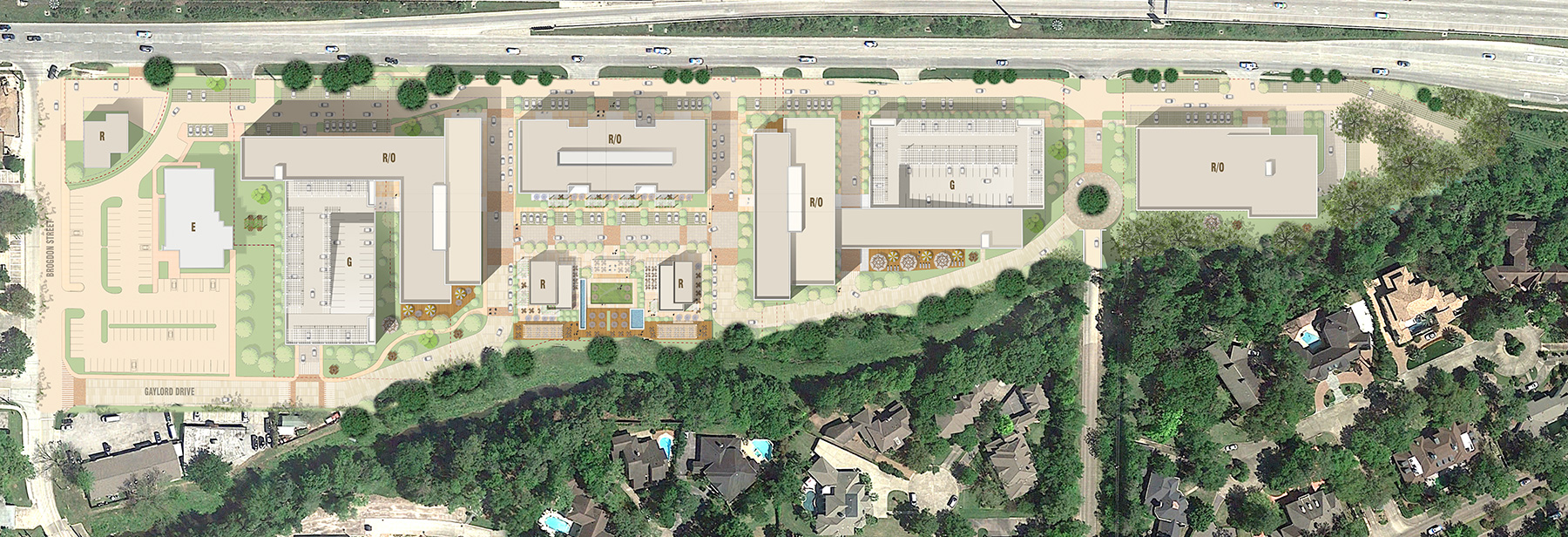Mixed-Use Building Complex A
Confidential
-
Project Type
Master Plan
-
Developer
Confidential
-
Acres
5.96
This master plan project proposes four mixed-use buildings in and around a center plaza that is designed as a destination point with retail, food and beverage offerings.
Adjacent to a high volume freeway, the project creates a people’s place away from the road but also orients the buildings to allow for maximum highway exposure. With limited zoning height, the building components will offer Class A type office space that capture the views of a green creek on the south side. Two restaurant pavilions will complete the activation of the center along with pedestrian and bike trails connected to the residential neighborhoods around it. The building orientation and scale of the envelope treatment is sensitive to the scale and texture of the neighborhood.

