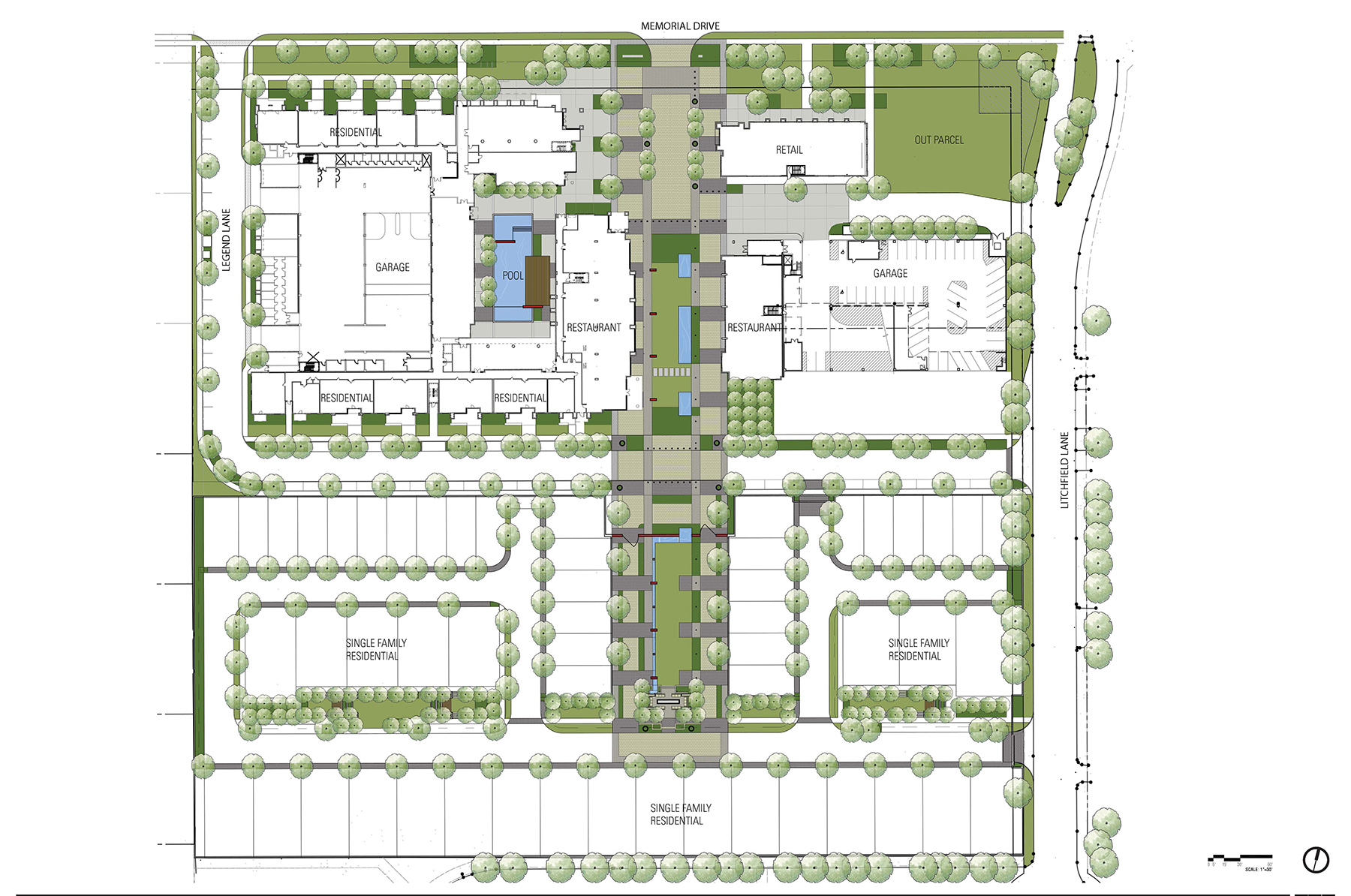Memorial Green
Houston, Texas
-
Project Type
Master Plan
-
Developer
Midway Companies
-
Architect of Record
House + Partners
-
Landscape Architect
TBJ
-
Acres
5.4
Located on a 6-acre site in the prestigious Memorial neighborhood, this mixed-use project includes office, retail, multifamily, single-family, and banking buildings and generates a pedestrian-friendly destination.
With special attention to the size, exposure, and access of the site, Memorial Green includes a central plaza with multiple restaurants on each side. The south side of the development is dedicated to single-family residences due to its proximity to a pre-existing residential neighborhood.
By establishing a strong visual corridor down the middle of the site, the project encourages connectivity to Memorial Drive. A vehicular plaza opens to Memorial Drive for ease of access and visual connectivity to the center of the site. The very center is reserved as a pedestrian only space, maintaining a lively atmosphere important to activate the public space.


