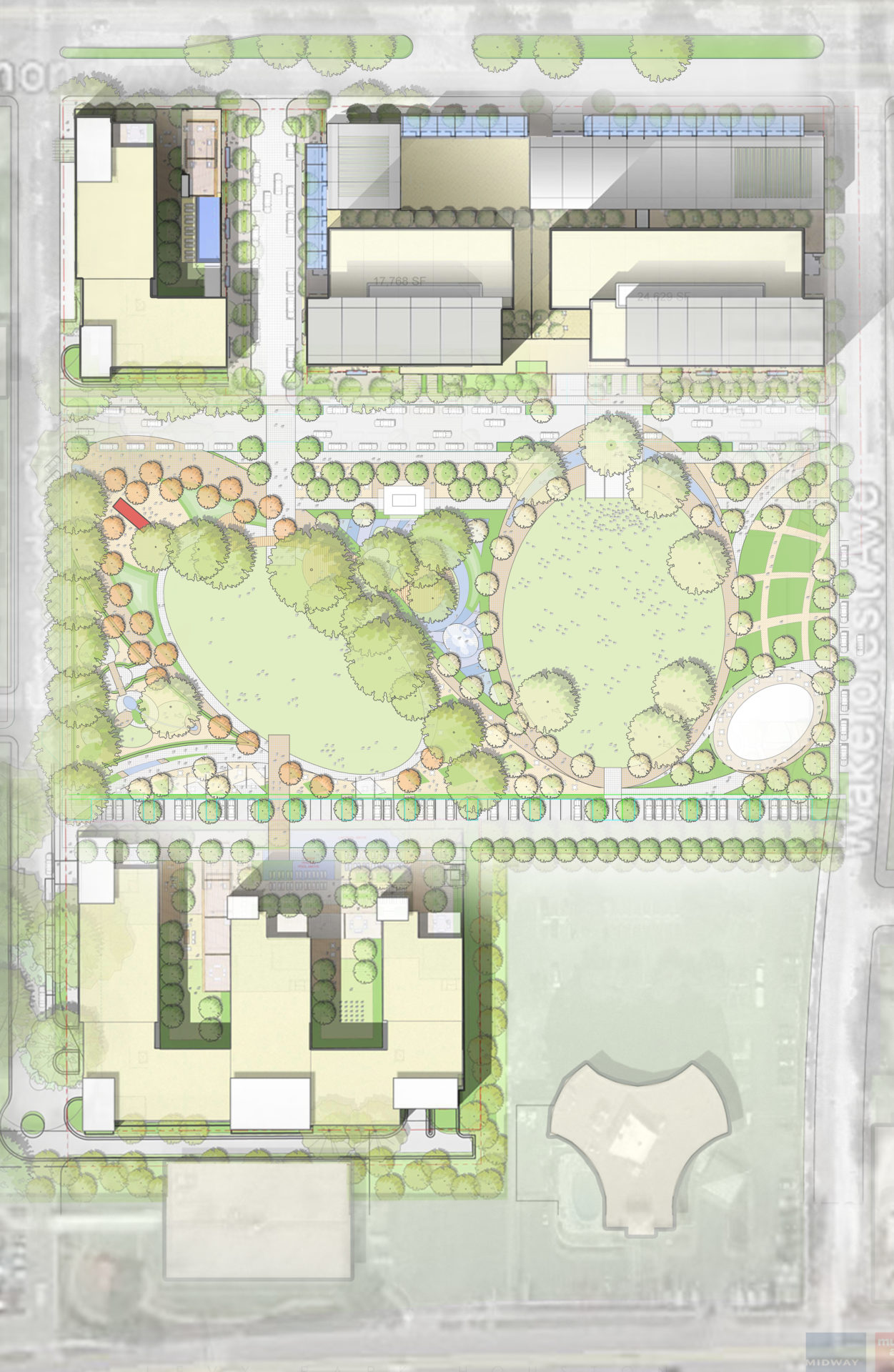Levy Park Master Plan
Houston, Texas
-
Project Type
Master Plan
-
Developer
Midway Companies
-
Master Plan
Office of James Burnett
-
Landscape Architect
Office of James Burnett
-
Office and Multifamily Buildings
Munoz + Albin
-
Acres
11
Levy Park was once hidden away in Houston’s Upper Kirby neighborhood in need of renovation.
As the neighborhood’s only public green space, it was important that Levy Park become accessible and densely programmed with a focus on multi-use spaces. Munoz + Albin and OJB Landscape Architecture transformed the 5.9 acres into an urban park that leverages environmental and social sustainability practices and serves as a premiere destination for the region.
The project involved master planning the site for an urban park, an office building, and a multifamily project. Existing land parcels were swapped and re-platted to achieve the overall program, conciliating sometimes conflicting public and private interests. The Levy Park project responds very closely to the immediate context and program and includes unique planning solutions that are tied to the site, program, and the new buildings.
The project’s components – park, office building, and multifamily – completely transformed the area into a world-class urban public space. Levy Park has become a center of community activity for the area, achieved through the careful positioning of the buildings and their massing to promote sunlight, as well as the intense programming of the park and the integration of an extensive children’s area, two activity lawns, a performance pavilion, dog park, community garden (urban harvest), and promenade. A renovated streetscape provides an inviting environment and strengthens pedestrian and vehicular connectivity to the park, while the promenade, lined with trees, food trucks, game carts, and moveable furniture, circles the park and creates synergy and connections among the various spaces.
