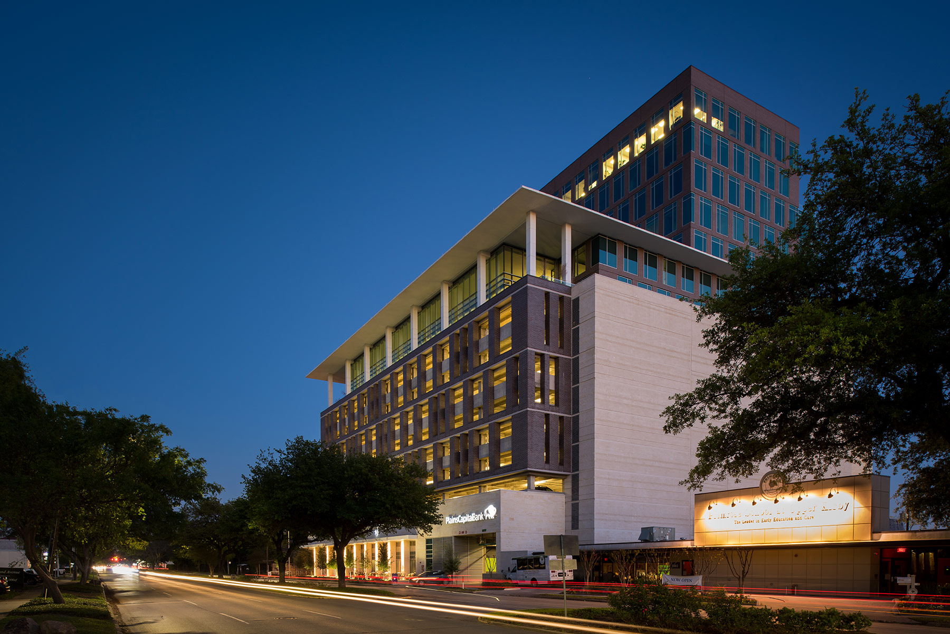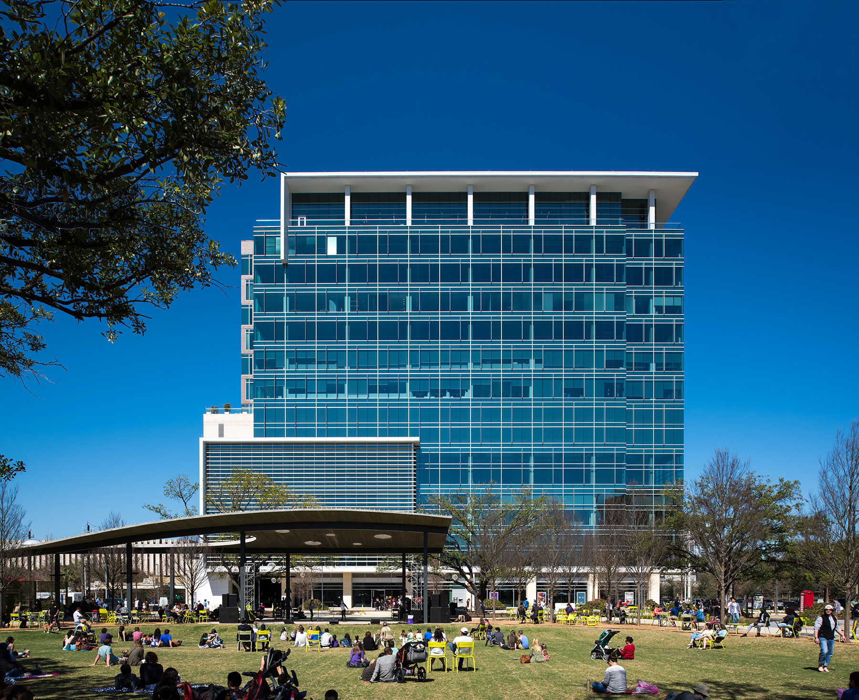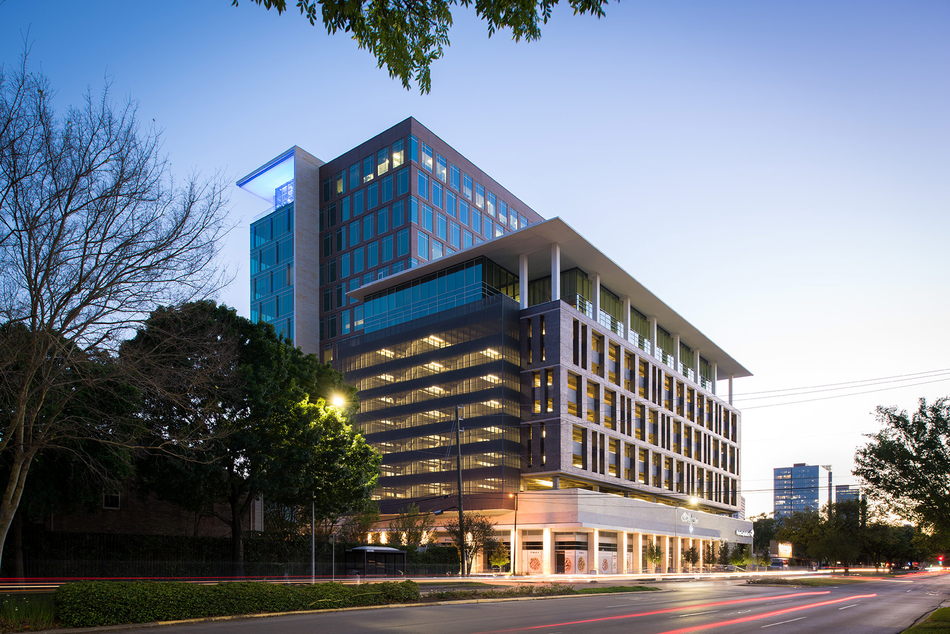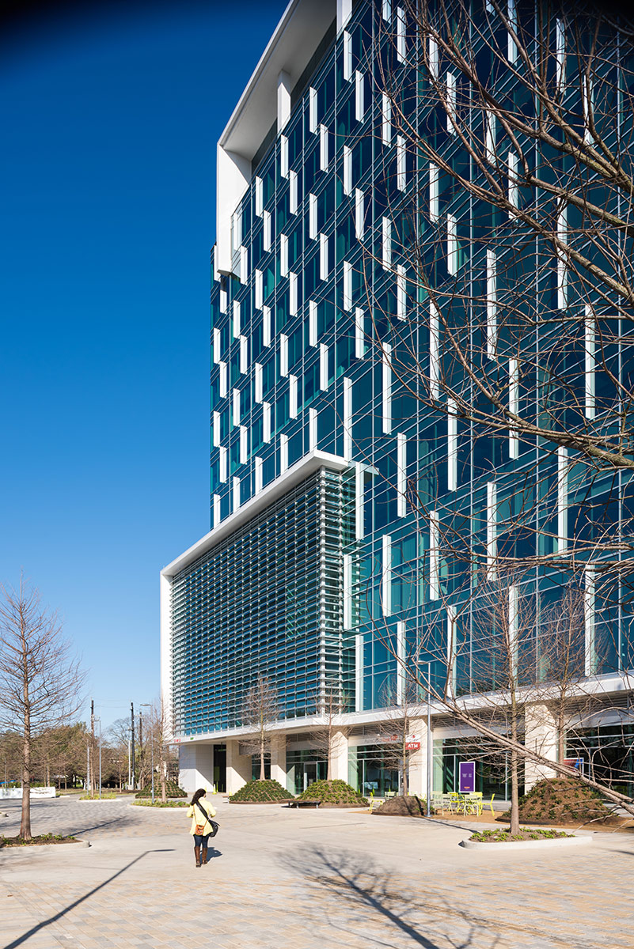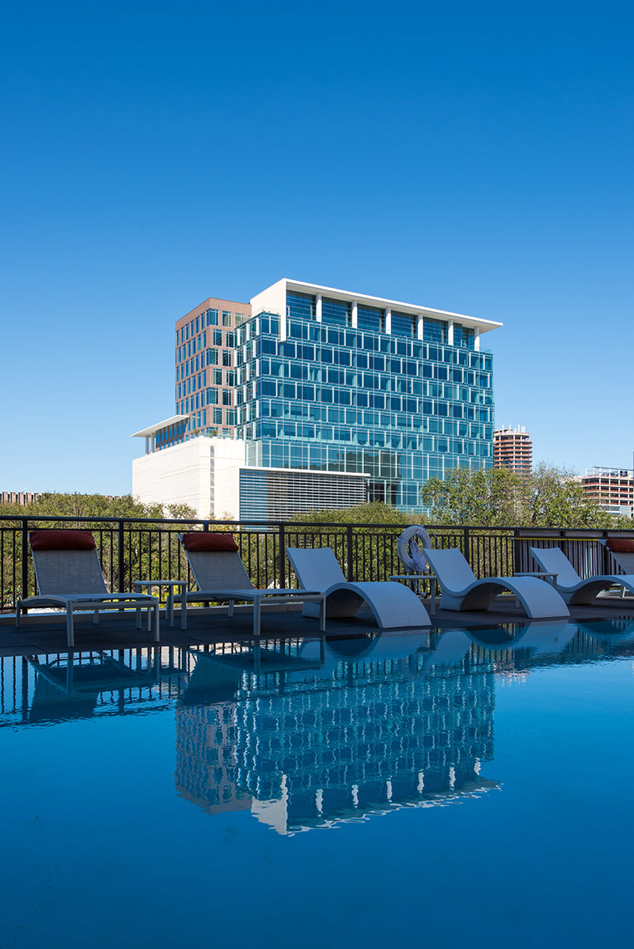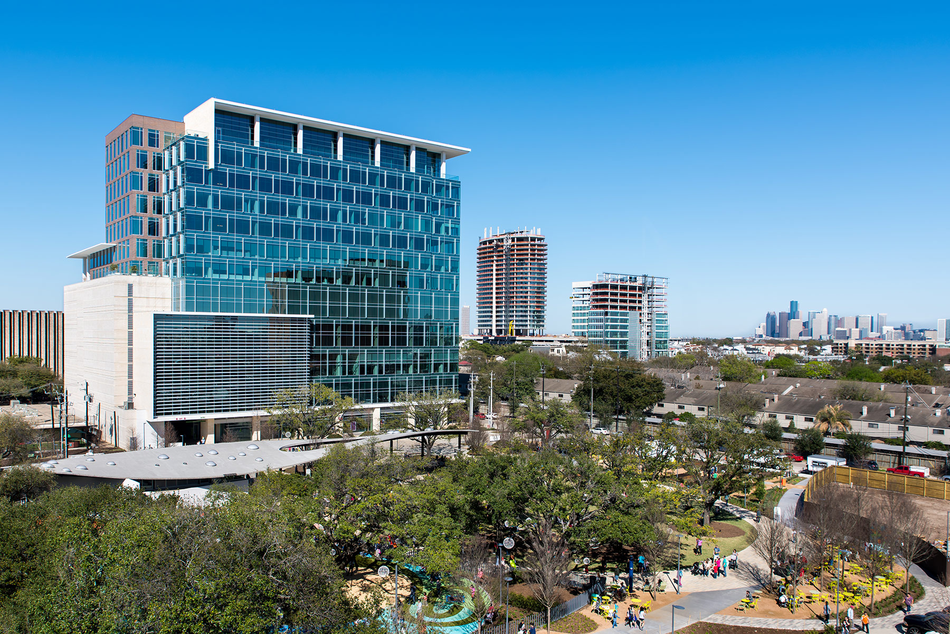One Grove Street
Houston, Texas
-
Project Type
Office
-
Developer
Midway Companies
-
Architect of Record
Kirksey
-
Interior Designer
PDR - Vitrol Trading Floor
-
Total Area
223,000 gsf / 20,800 m²
-
Retail
24,180 sf
-
Parking
9 Levels
One Grove Street is a LEED Gold Certified, Class-A, 16-story, mixed-use office building that is a part of the Kirby Grove Development. The master plan also includes a multifamily project and a central park.
Completed during the first phase of construction, the building program includes ground floor retail, office space, and structured parking. The building is oriented on the northern perimeter of Levy Park, with its main office lobby facing the park. The base is flanked with restaurants, pedestrian-friendly landscape features, patios, and sidewalks that provide around the clock amenities. A single pass through vehicular motor court arrival area allows cars to enter from Richmond Avenue and from the Levy Park side. The building was designed to take full advantage of views to the park.
The building’s lobby on the park side reinforces the relationship to the park and community. With a building of this scale and programmed space, the parking structure often drives the design, resulting in awkward podium parking and a discontinuity of massing. An important challenge for the project was concealing the parking structure while securing park side views and providing retail space. This involved a careful stacking of program spaces with interwoven parking and vehicular ramping strategies. As a result, the entire southern façade is premium rentable office space fronting the park. The naturally ventilated garage was designed with a deep set brick and inset openings. Another challenge was the depth of the building. In order to alter the perception of the massing and make the building slender, the design separates the building into distinct material selections and texturing. Accompanied with the use of vertical blades and horizontal awnings, the design relieves the overall composition into thinner widths that result in a vertical reading of the masses.
Amenities: restaurants, cafes, 6-acre adjacent park, 270 luxury units in Avenue Grove Apartments
