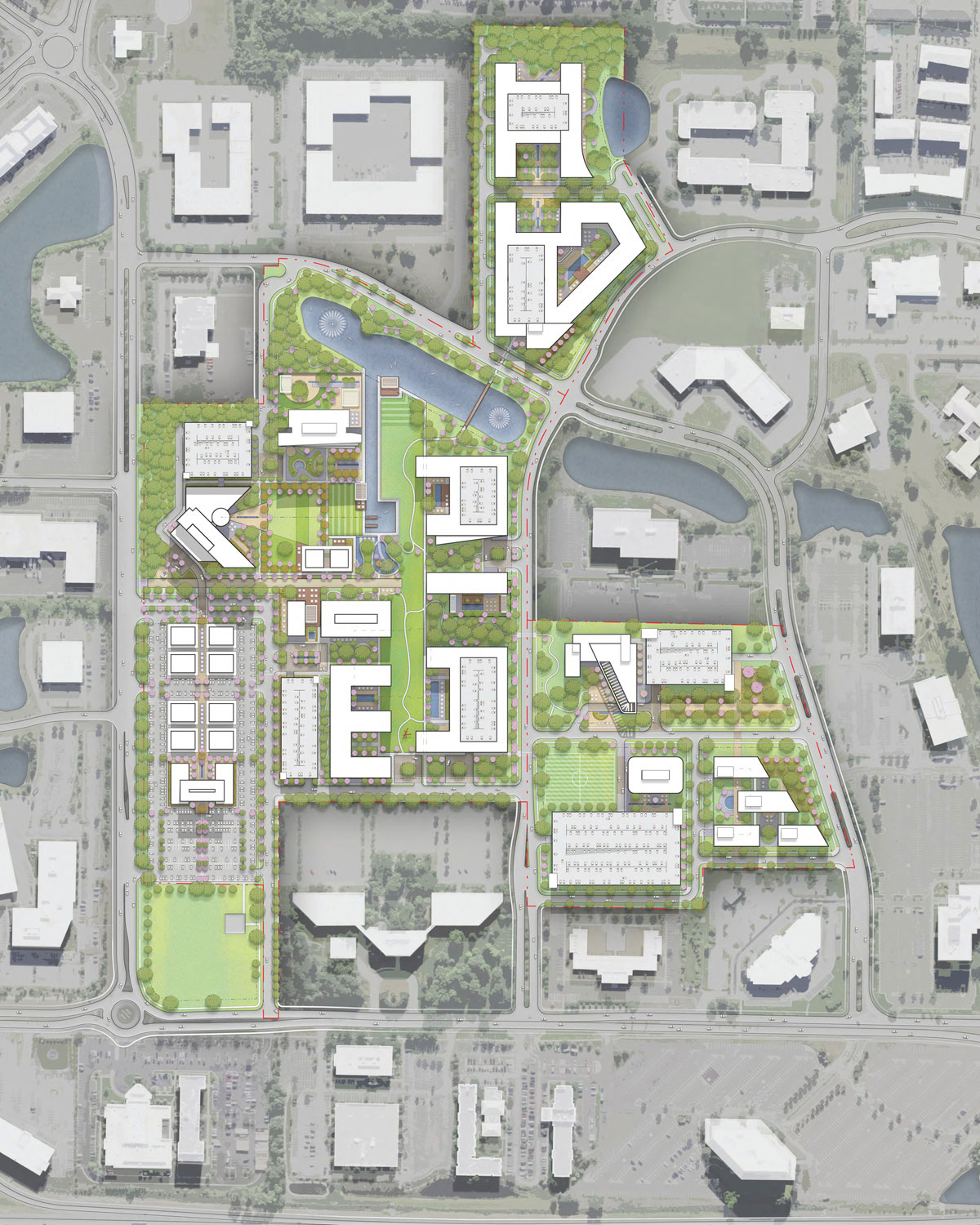Indianapolis Master Plan
Indianapolis, Indiana
-
Project Type
Master Plan
-
Developer
Hines
-
Total Area
78.48 Acres
CNO Financial Group is headquartered in Carmel, a suburb of Indianapolis. The master plan included all of the contiguous land that they own and operate, an irregular shaped parcel of 78.48 acres.
In its current state, the land is broken into three large parcels with low density office buildings surrounded by open air parking lots and water detention ponds. The master plan is a study of the potential parcellation, utilization, and organization of the land and roadways. Many options were developed and studied over the course of the master planning process. The master plan is centered around the notion that CNO will potentially build a new headquarters building. Locating the optimal site for this office building, in conjunction with plazas and other uses like multifamily and retail zones, was paramount. Also, considerations for growth and the selling off of land were part of the study.
The master plan design aimed to create something special, a community centered around pedestrian flow and use. The design separates vehicular and pedestrian uses with perimeter roadways and internal park spaces and greenways. The buildings are intended to open themselves toward communal parks. When the parks are aggregated over time, a series of trails and waterways will combine into two main axis ways. The combination of retail offerings and coexisting use groups of multifamily and office would reduce parking demands. The master plan, if ever fully realized, will become a destination and novel urban model for Indianapolis.
