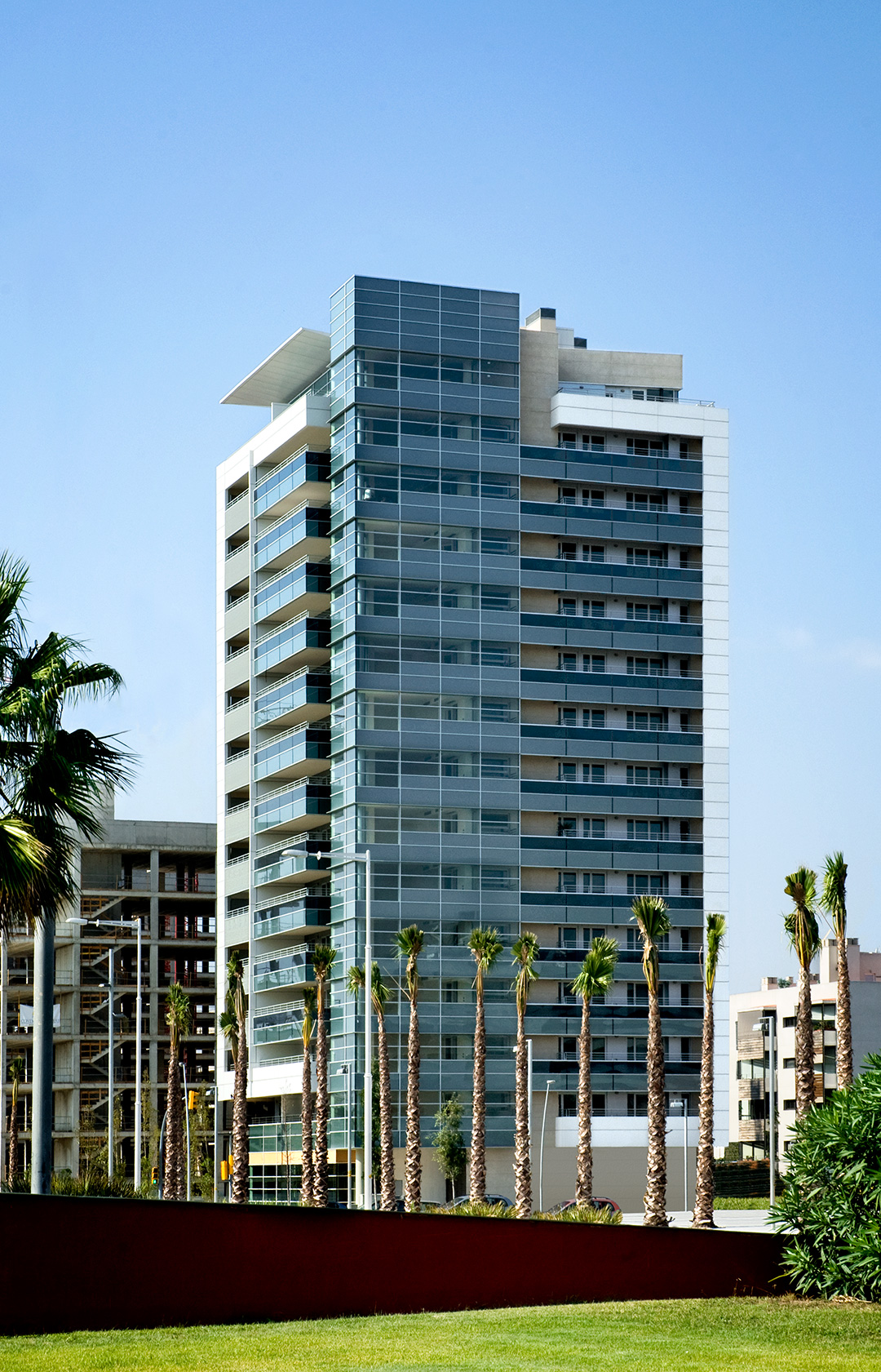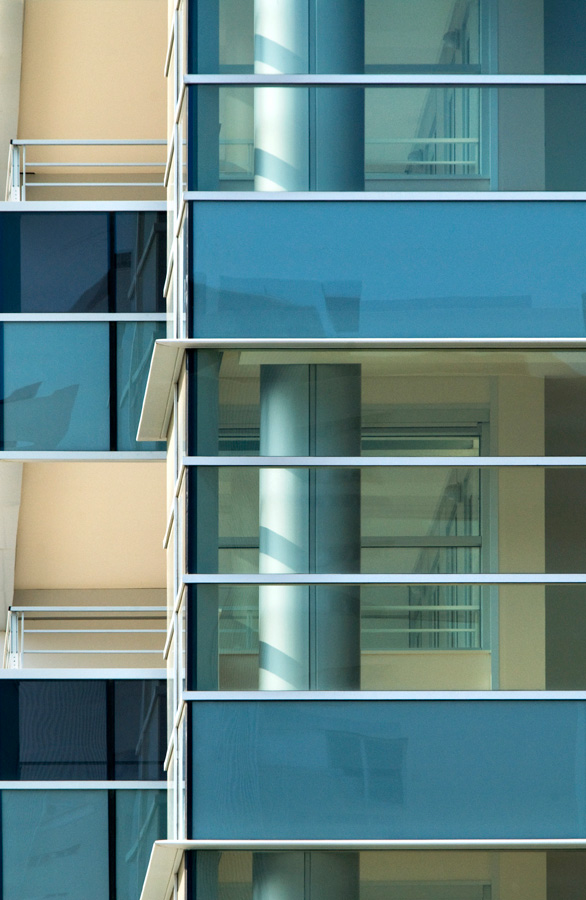Edificio Bilbao
Barcelona, Spain
-
Project Type
Mixed-Use and Multifamily
-
Developer
Espais
-
Architect of Record
MSA+A
-
Total Area
5,966 m² / 64,217 GSF
-
Units
42
A mixed-use project with retail and residential units and underground parking.
The architecture responds to view corridors towards the Mediterranean Sea as well as a site situated on a corner of the city. With a strong corner condition, framed balconies, the two principal facades and the penthouse enclosure, the building identifies the two best visual directions of the project.

