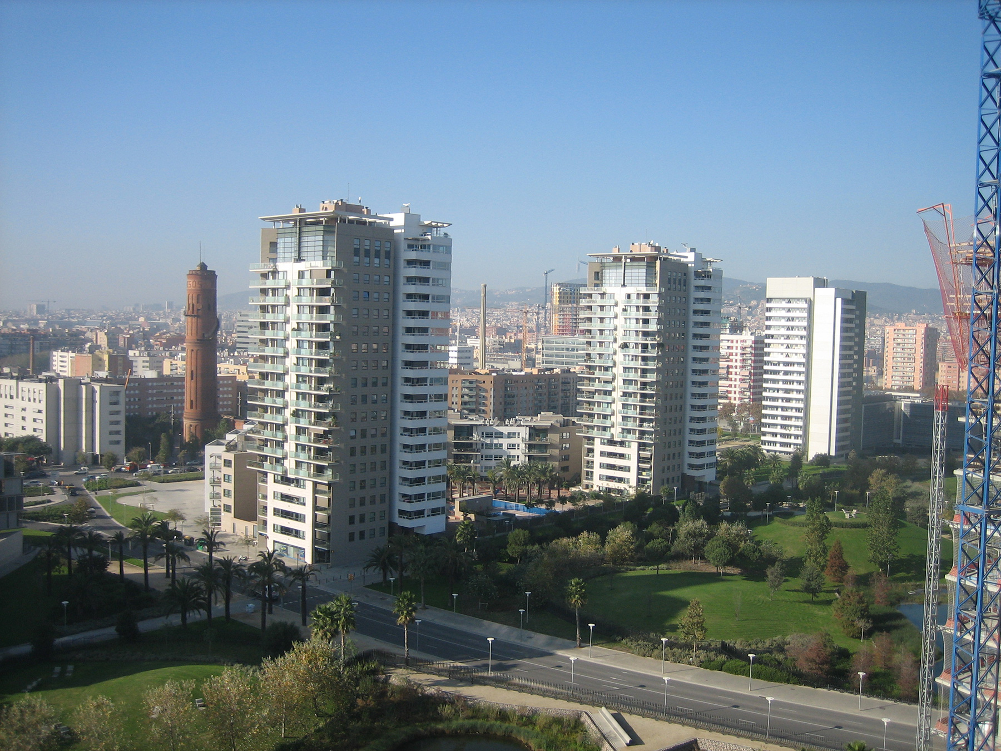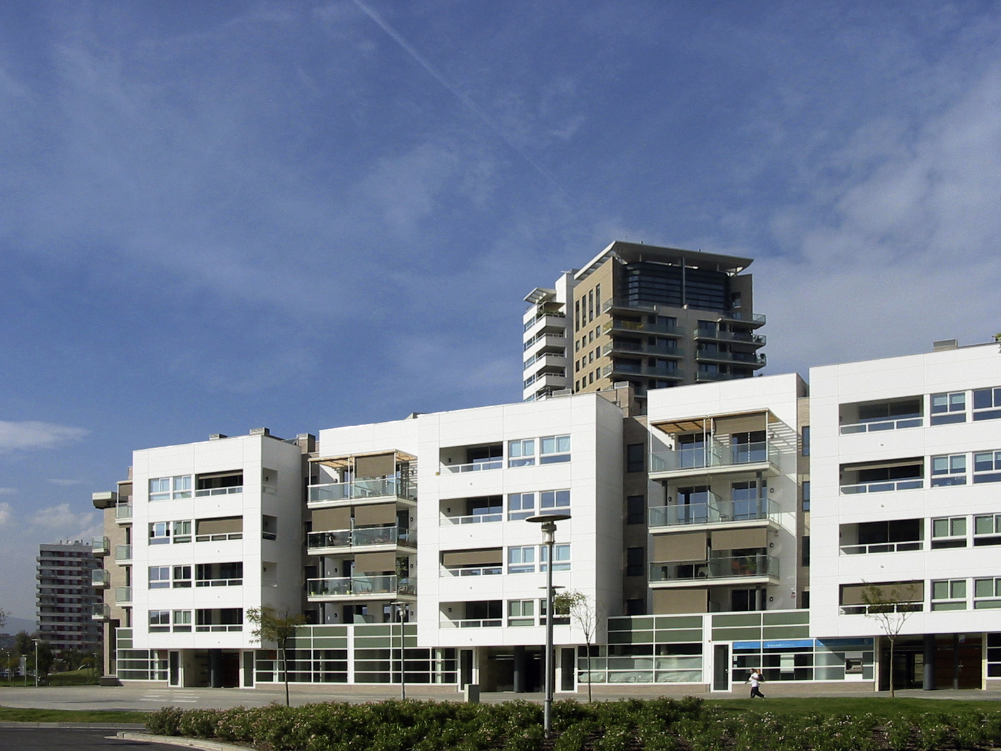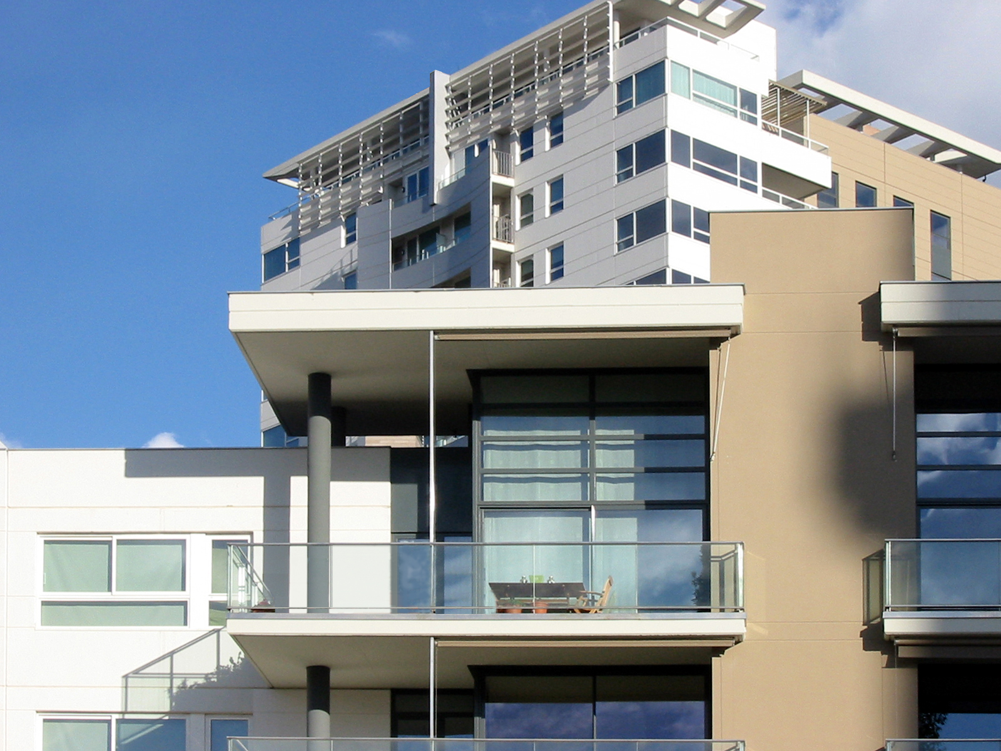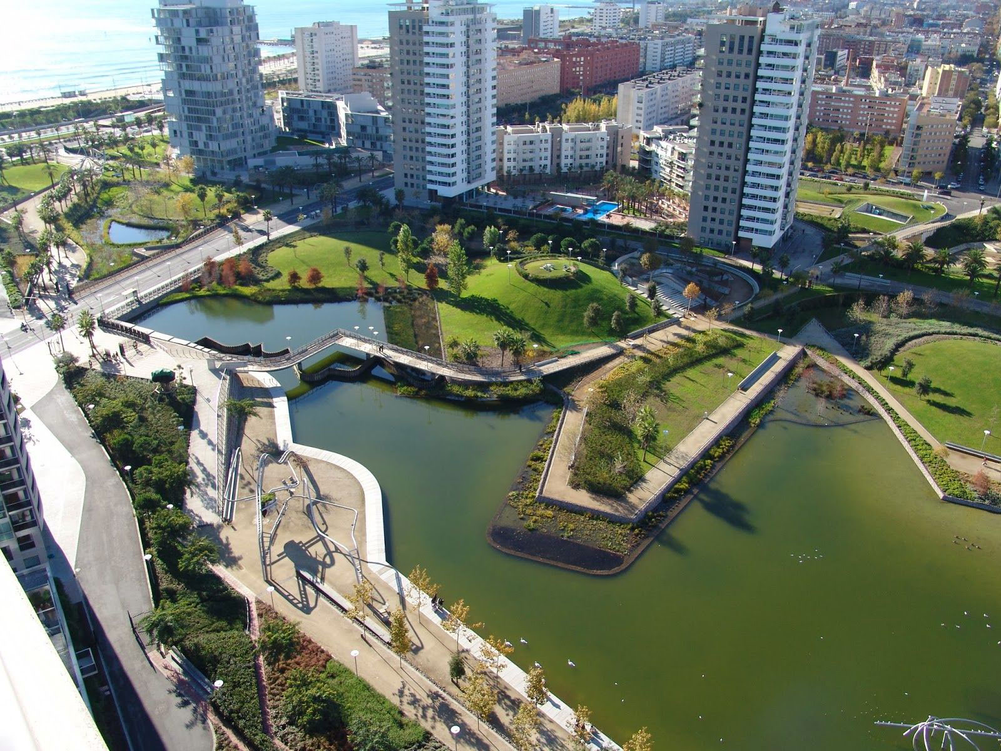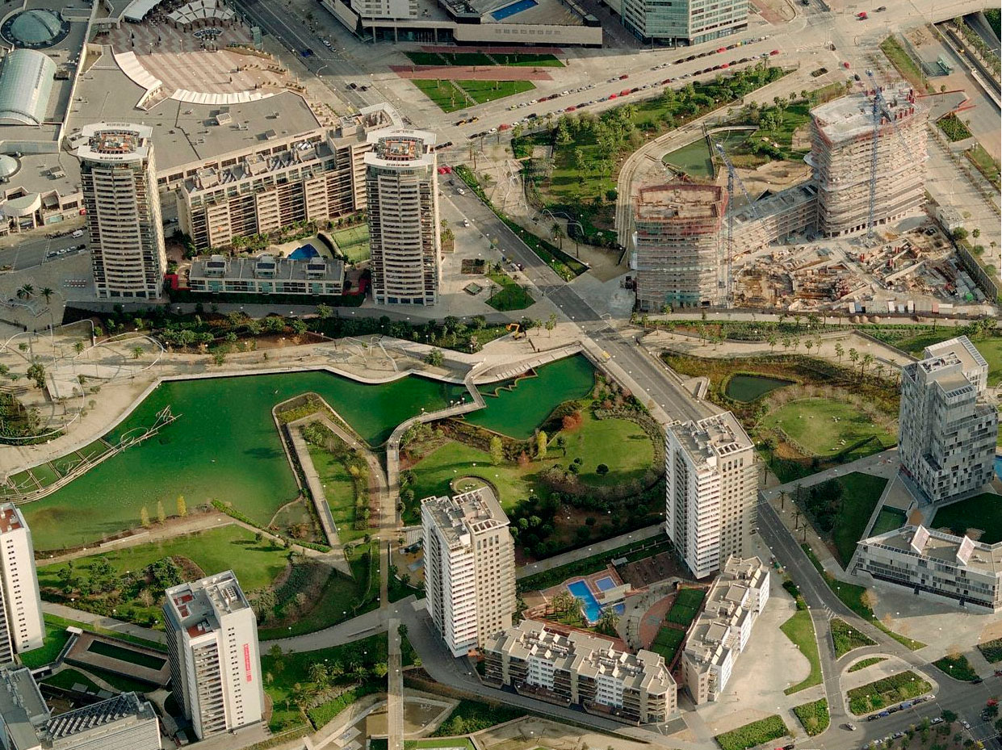Diagonal Mar / Illa del Bosc
Barcelona, Spain
-
Project Type
Mixed-Use and Multifamily
-
Developer
ESPAIS / Hines
-
Local Architect
TD&A
-
Master Planner
Miralles Tagliabue
-
Landscape Architect
Miralles Tagliabue
-
Total Area
30,975 m² / 333,300 gsf
-
Units
233
-
Retail
18,000 sf
In an 84-acre industrial zone on the Mediterranean Sea in Barcelona, Spain, Hines developed a large-scale, mixed-use project consisting of 1,400 condominium units with retail, a regional shopping mall, three Class A office buildings, three hotels, and a limited rental property. At the center of the development is a 42-acre park with three lakes. This new project promoted the development of the entire neighborhood.
Illa del Bosc is a mixed-use retail and residential complex of two towers and two low-rise buildings and is part of the Diagonal Mar master plan.
