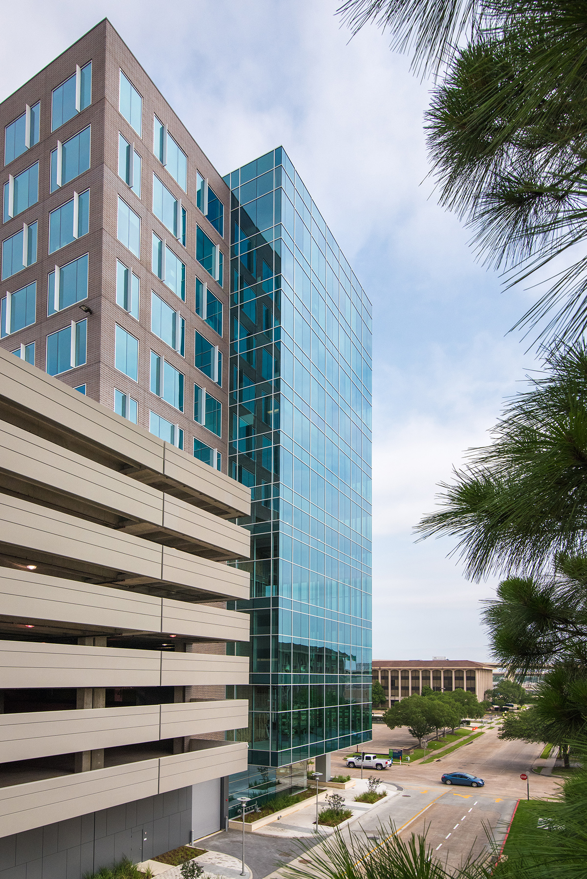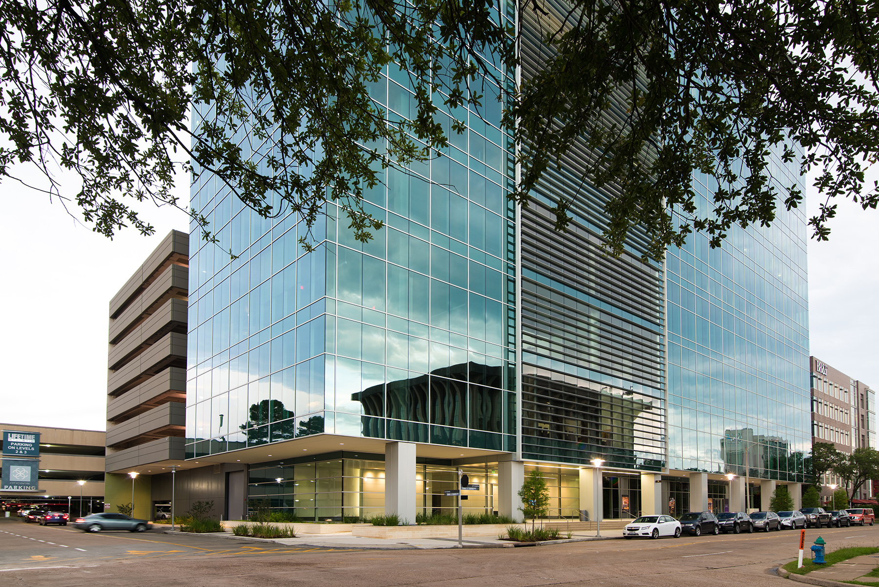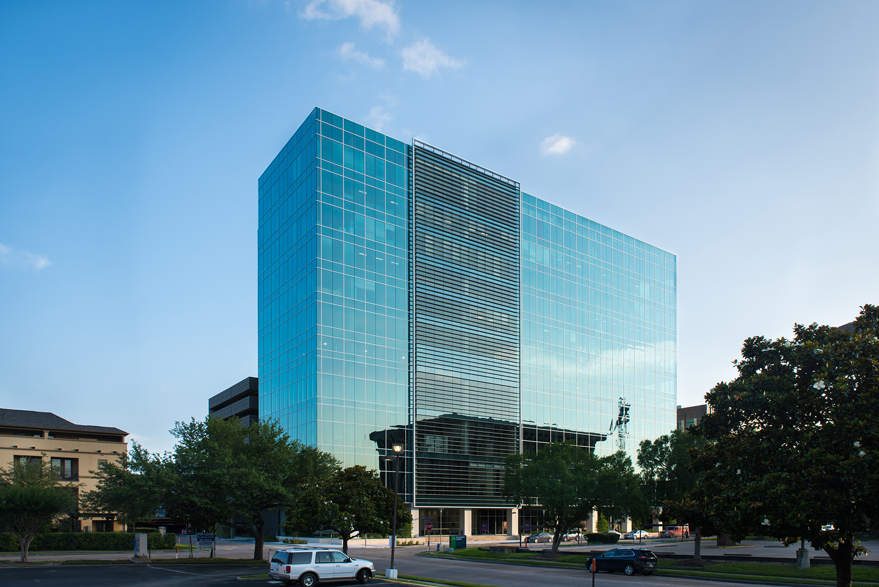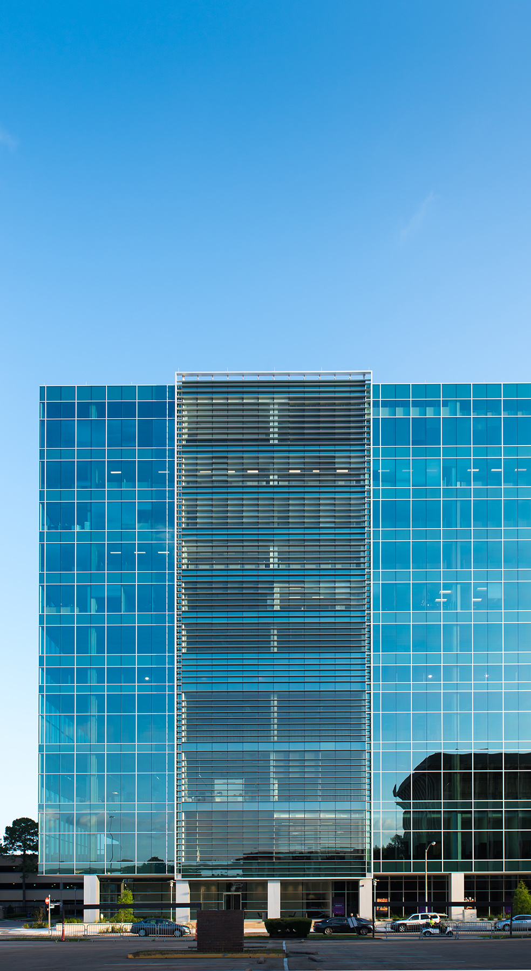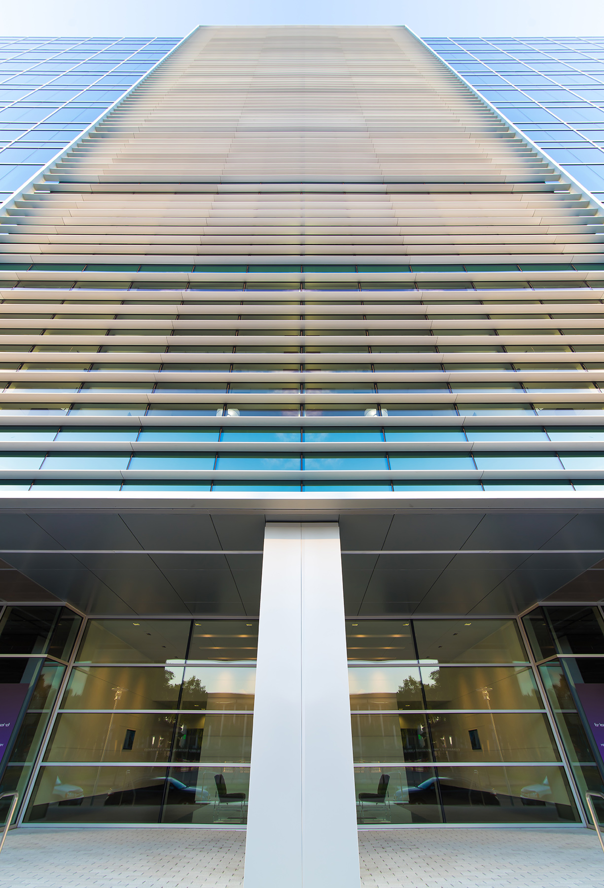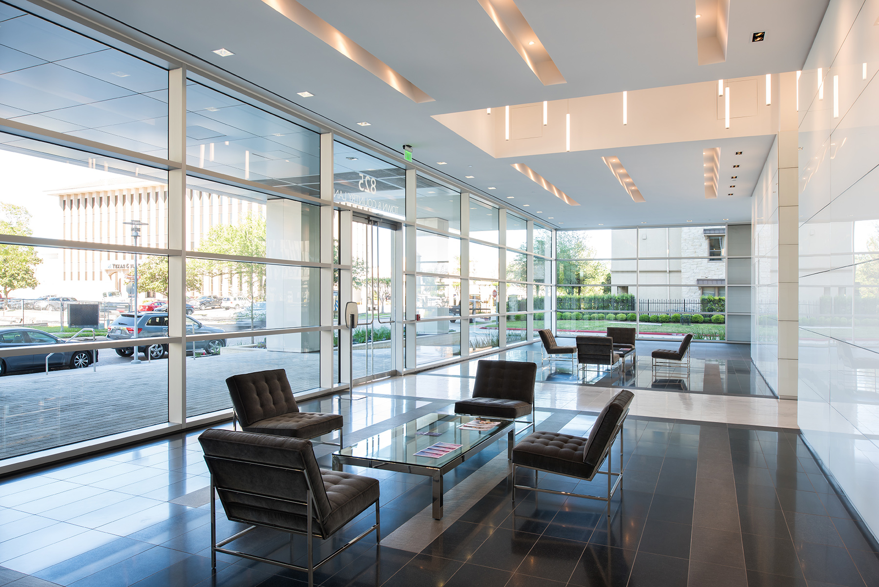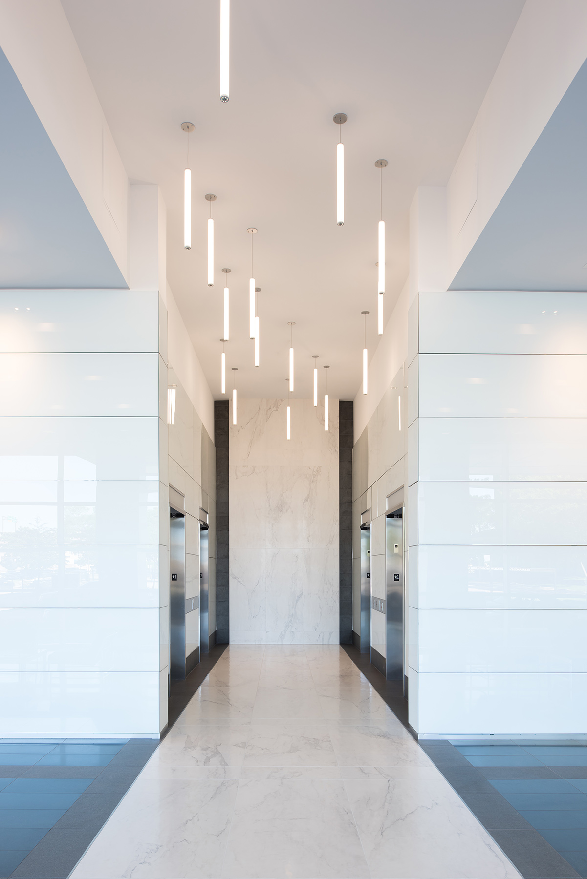CityCentre Five
Houston, Texas
-
Project Type
Mixed-Use and Office
-
Developer
Midway
-
Architect of Record
Kirksey
-
Total Area
223,000 gsf / 20,717 m²
CityCentre Five is a 16-story, mixed-use building with a full-service restaurant on the ground and an integrated podium-type parking garage designed on a 1.13-acre site.
Our design creates an identity for the building as viewed from the nearby freeway. This simple scheme divides the building into two distinct volumes: a masonry volume facing the south and a glass volume facing the north featuring a full-height trellis that serves as an identifying piece.
The scale and material application responds to the orientation of the building – a smaller scale toward CityCentre and a grander scale towards the freeway. The building takes full advantage of the entire site, making it part of the urban grid. In order to activate the street, a scheme with street facing functions was designed.
