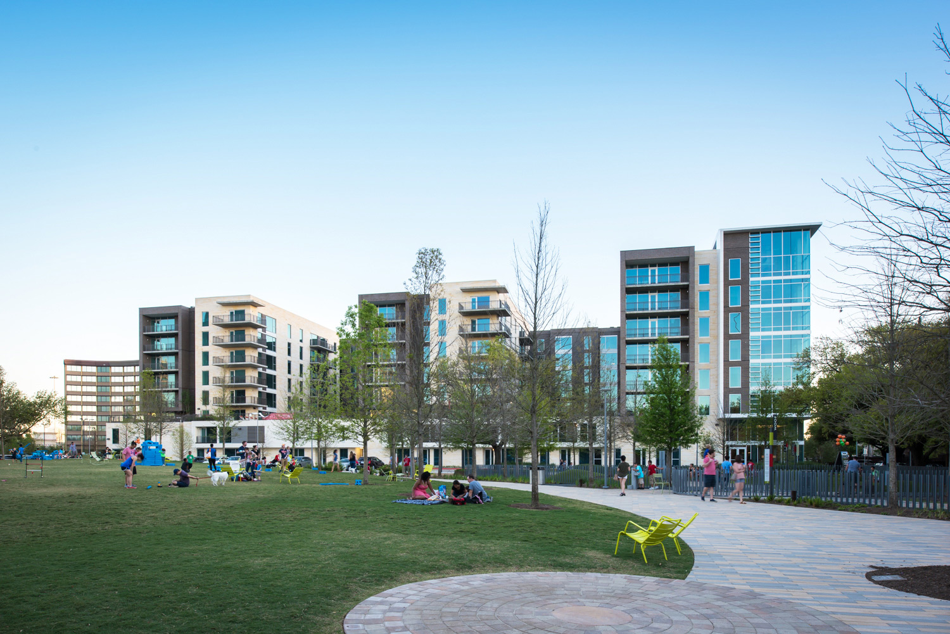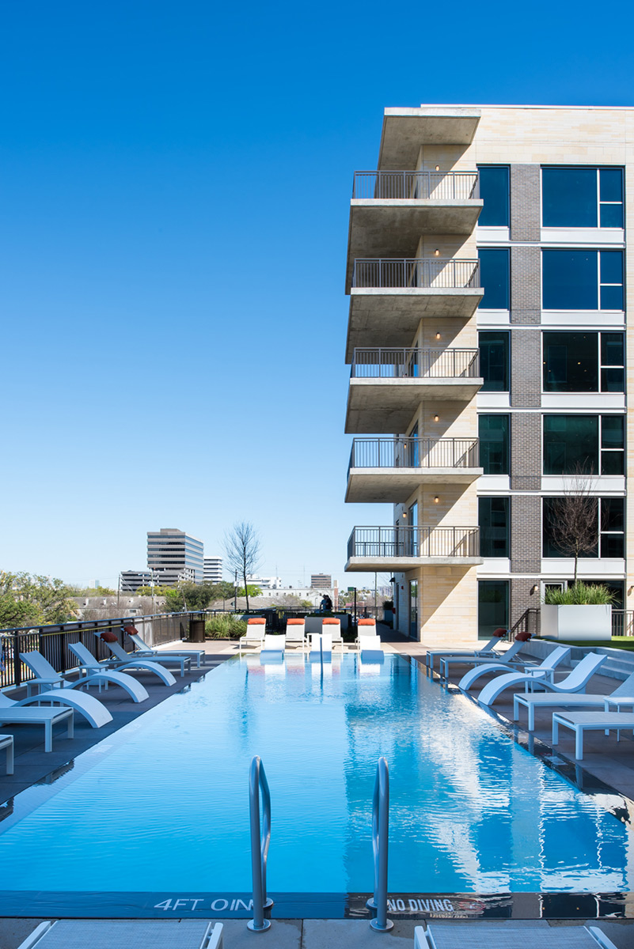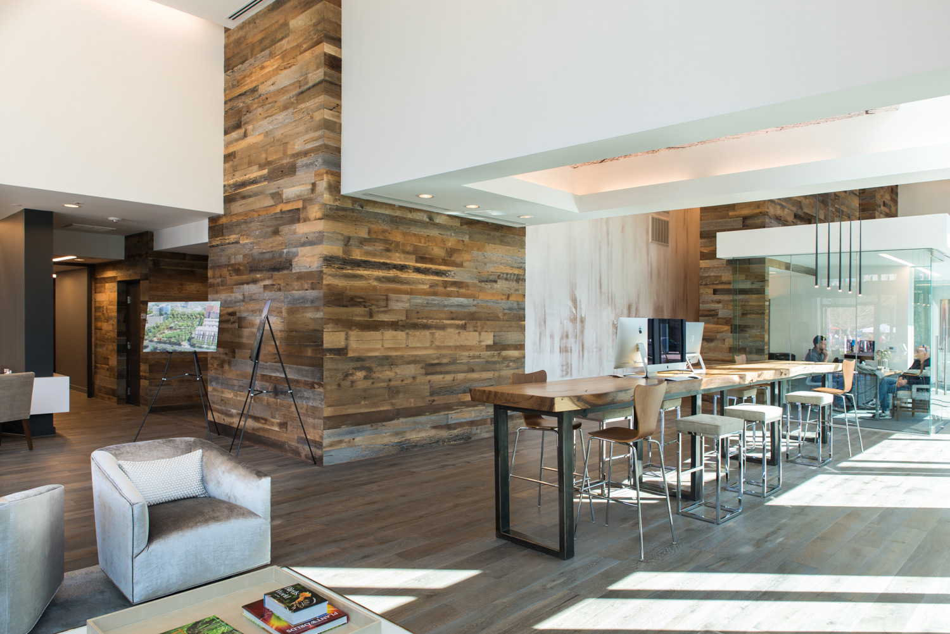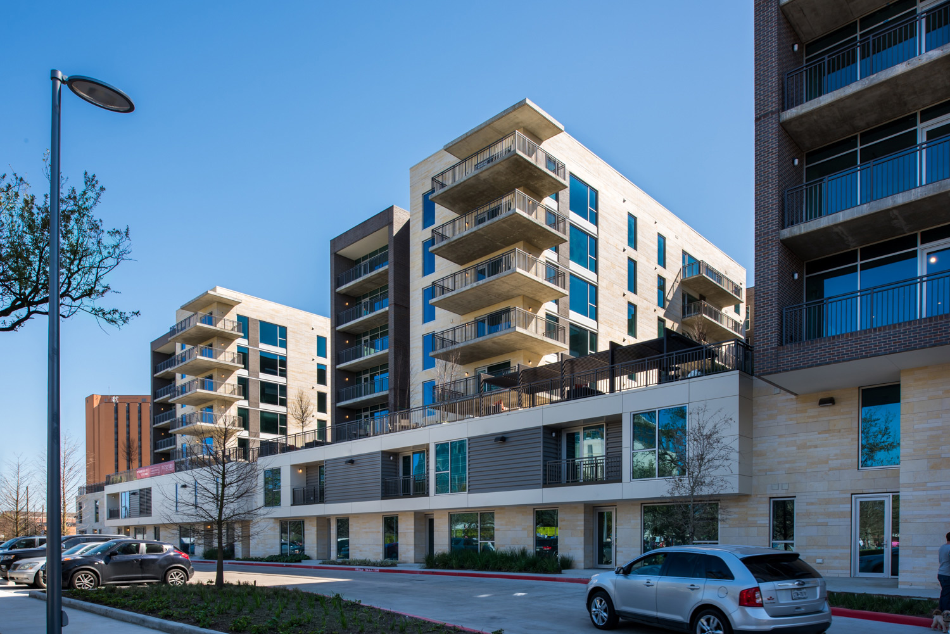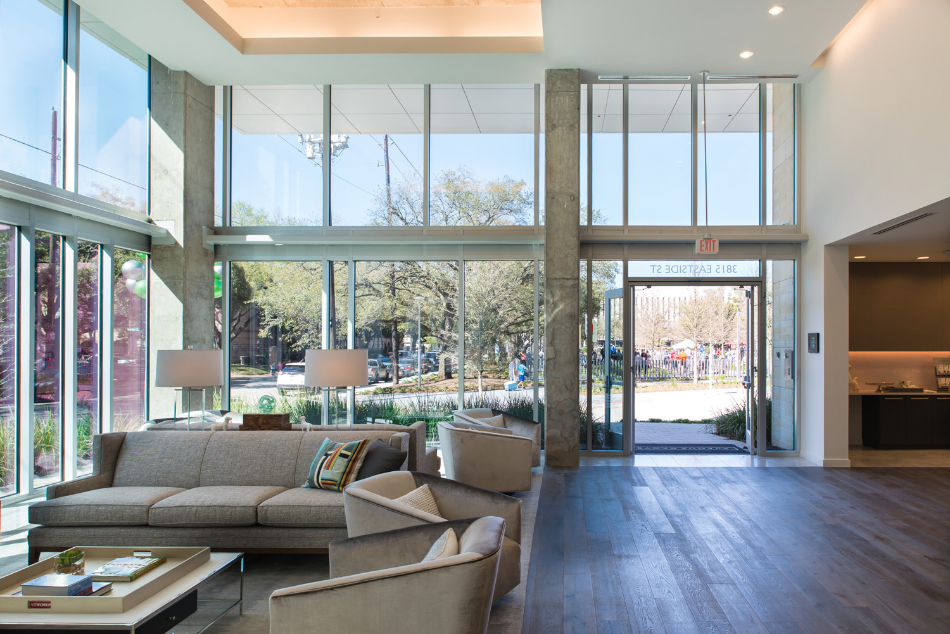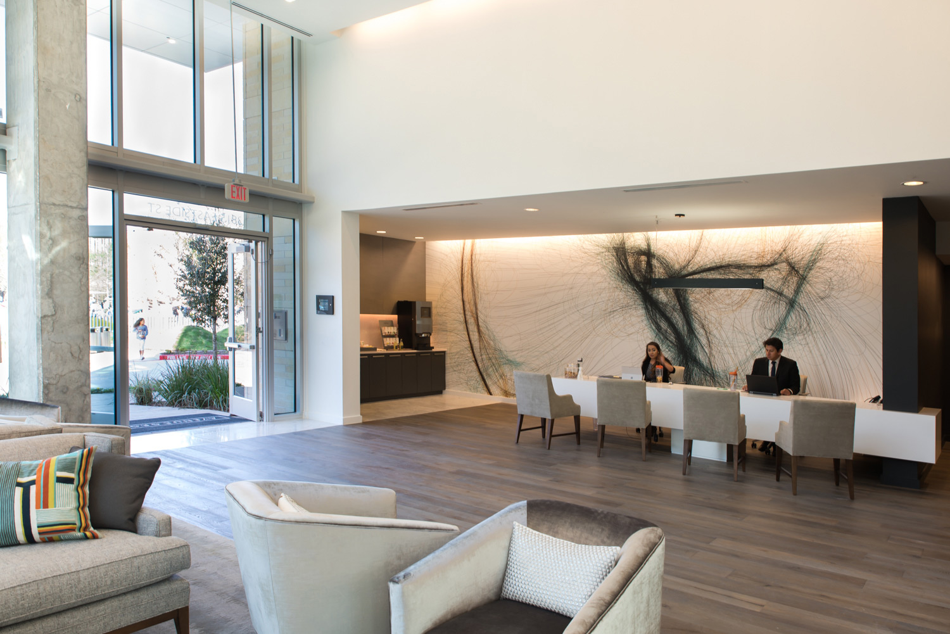Avenue Grove
Houston, Texas
-
Project Type
Multifamily
-
Developer
Midway
-
Architect of Record
House+Partners
-
Interior Designer
MaRS
-
Landscape Architect
Office of James Burnett
-
Units
270
Avenue Grove is the mid-rise luxury residential building that is one block of the Kirby Grove development and master plan. This project is the residential component of a mixed-use, master-planned development anchored by a newly redeveloped 6-acre public park, Levy Park.
The 8-story multifamily apartment building includes 270 rental units starting at 620 square feet, plus 15 two-story ground floor entry “brownstones” averaging 1,800 square feet each. The multifamily project resides at the southwestern perimeter of Levy Park and has direct access and view corridors to the park. The building’s proximity to Levy Park informed its design and was a primary driver for the building’s form.
The generous amenity deck terrace that sits atop the parking garage weaves internally between the fingers so that landscape reaches deep into each pocket. These internal units have immediate views to deck-level landscape and long distance views to the park, giving the impression that the park below reaches up to the deck as a continuation of the park space. The amenity’s vanishing edge pool and sunning patios have panoramic views to Levy Park two stories below. Some of the building amenities include a gym, pool, outdoor grilling, canopied outdoor spaces, and beverage bar, all of which benefit from unobstructed views to the park below.
This building acts as the southern boundary or margin of Levy Park. Its relationship to the park makes it distinctive because they enrich each other. The building shelters the park with its soft edge and low velocity perimeter road. Its height and mass block freeway noise and acoustic infiltration from the south. The dynamic open green spaces and robust calendar of district-centered events at the park create a welcome gathering place for families, residents, and visitors.
The main lobby welcomes its tenants and visitors from Eastside Street, a main road that flanks the edge of the park. Its double-height, light-filled space contains contemporary furnishings and detailing. The concrete parking garage is the podium for the building that rests atop it and supports the amenity deck.
