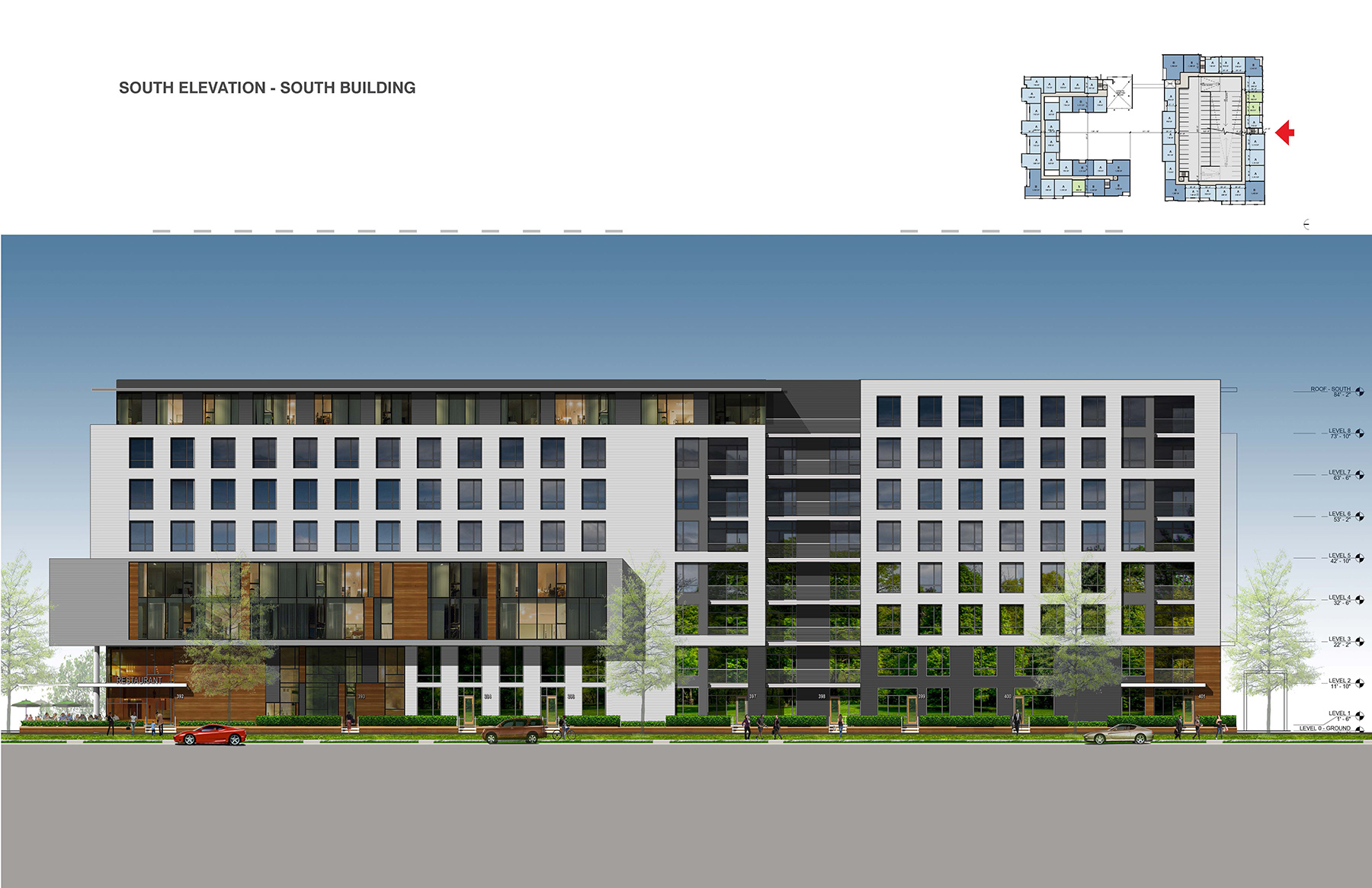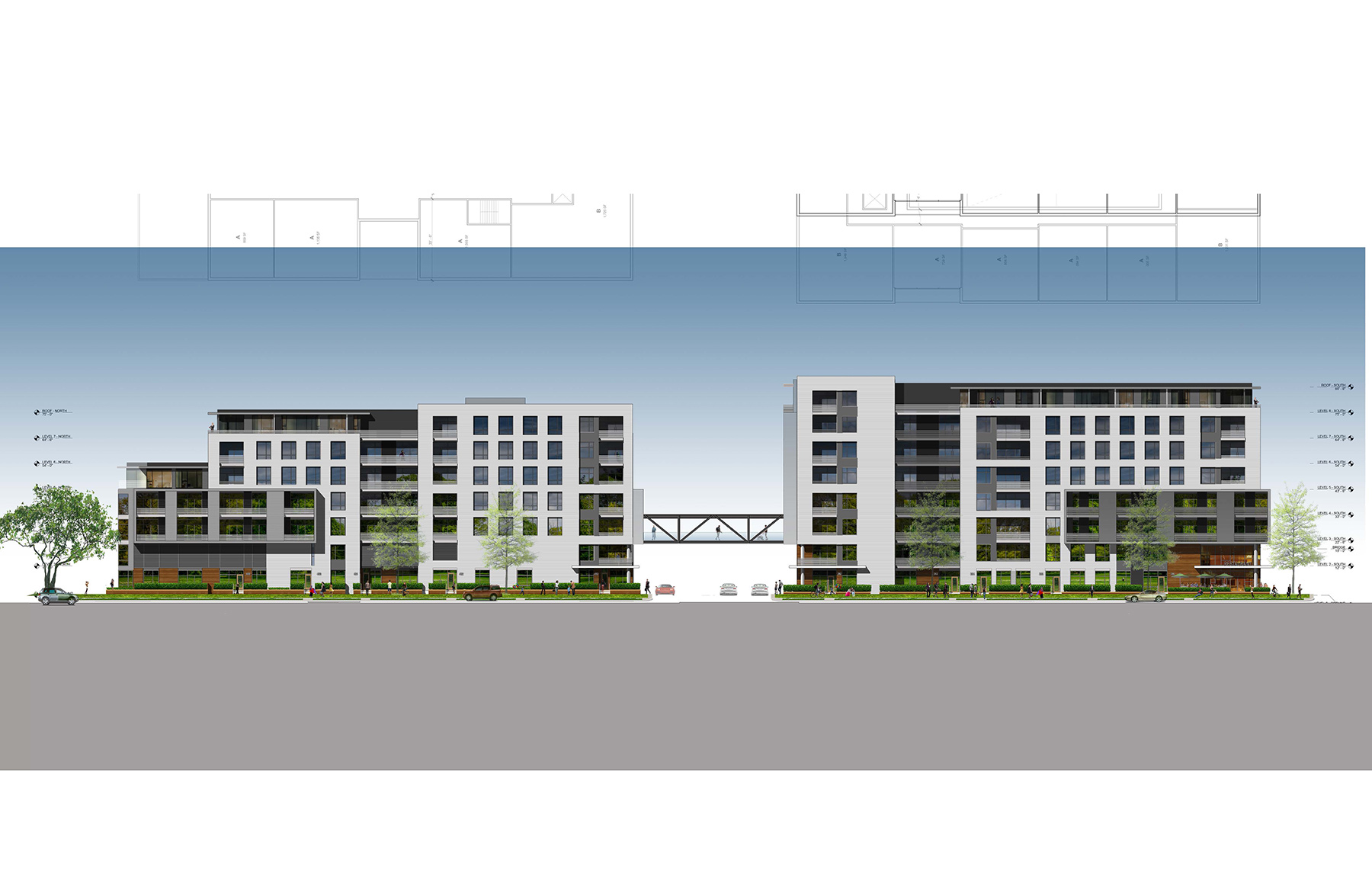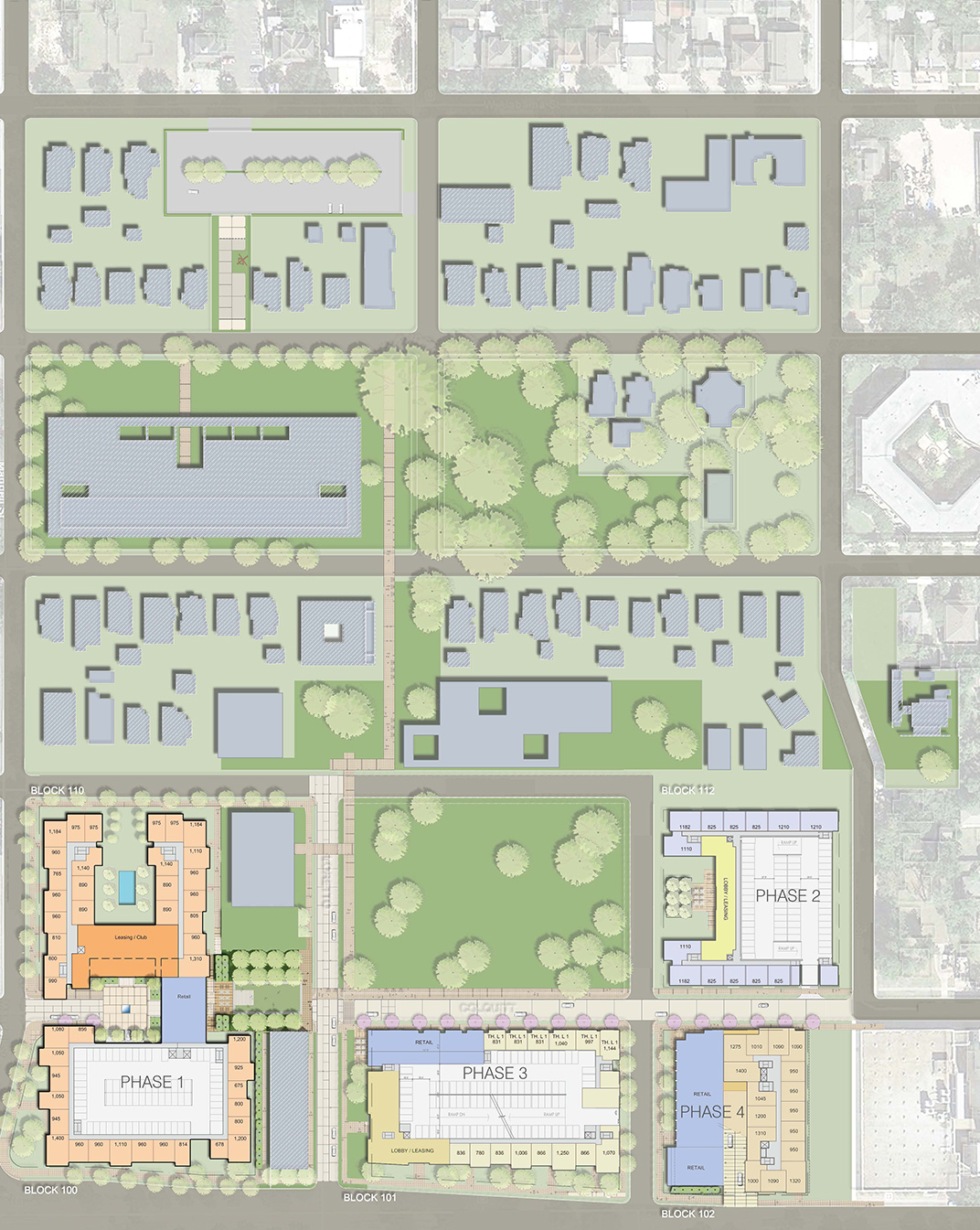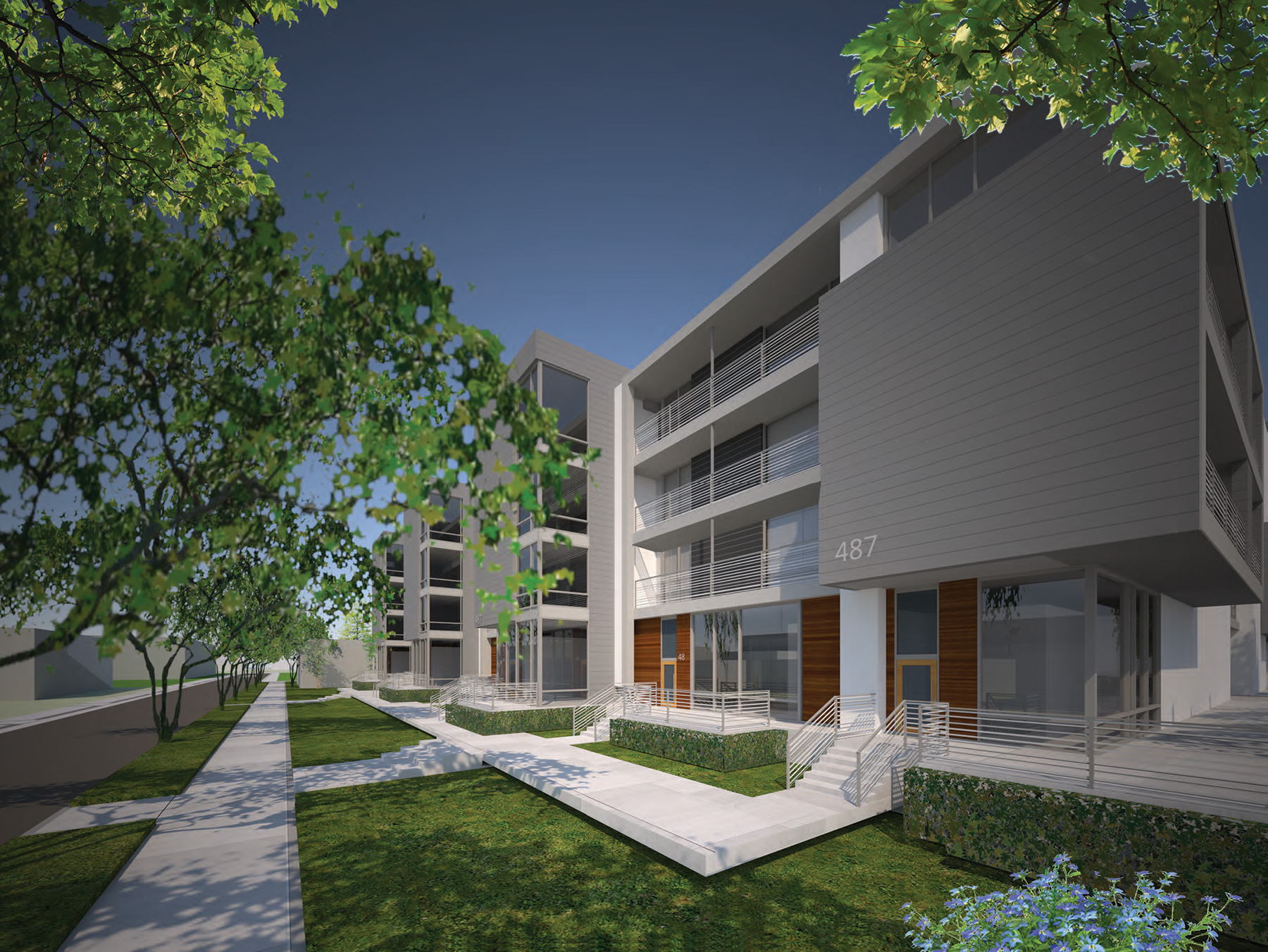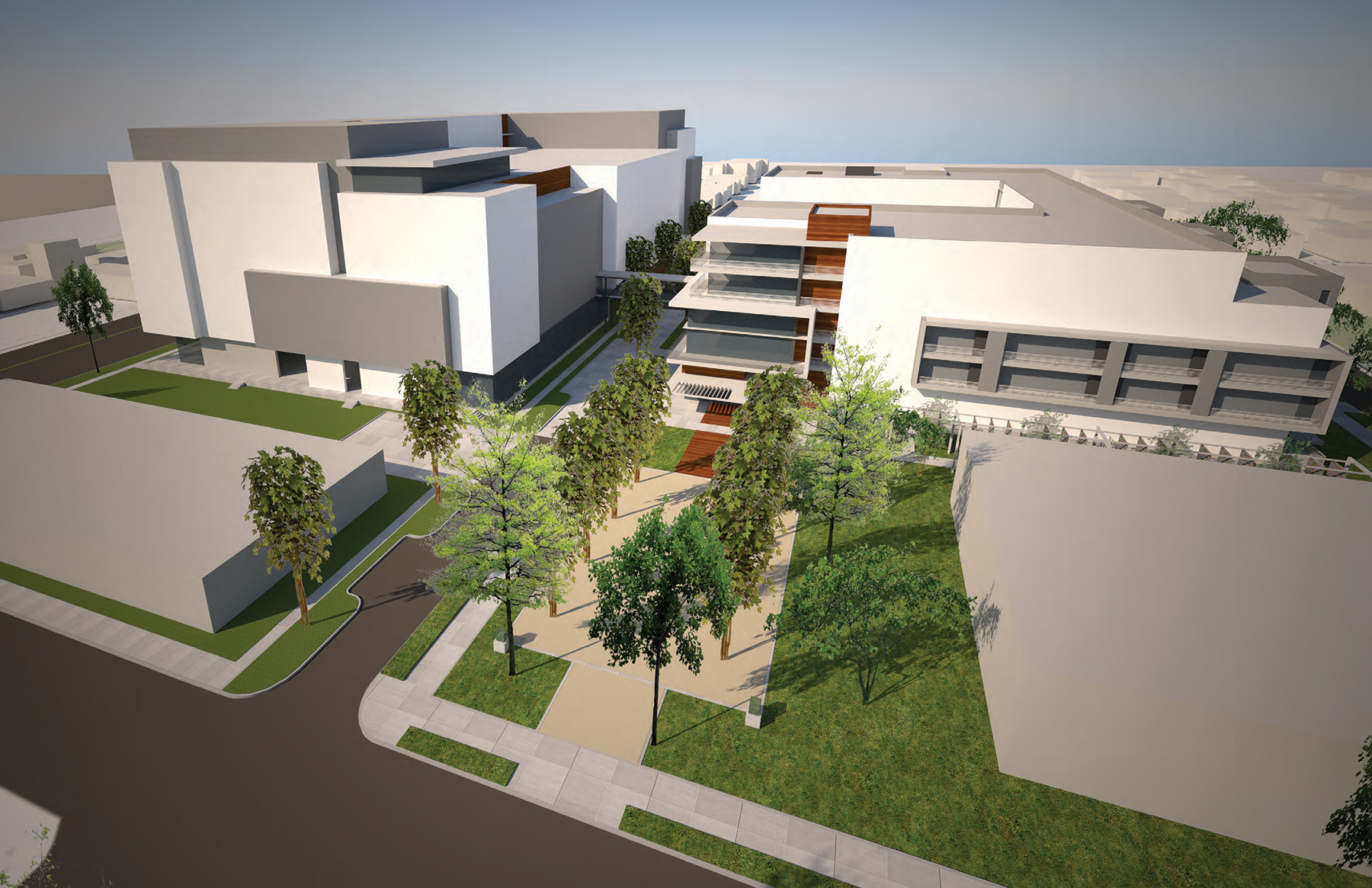Institutional Campus Master Plan
Confidential
-
Project Type
Master Plan, Mixed-Use and Multifamily
-
Developer
Confidential
-
Units
310
-
NRA
310,000 sf
-
Parking
545 Cars
Located in the cultural center of a large city, the design team was challenged with finding a commercial and residential solution to a pre-existing art gallery while incorporating a newly designed park.
The scale of buildings and pedestrian experience was a dominant component of the building program. The result is a timeless creation that is carefully woven into the fabric of the existing neighborhood while providing new opportunities for commerce and increasing pedestrian sensibility.
