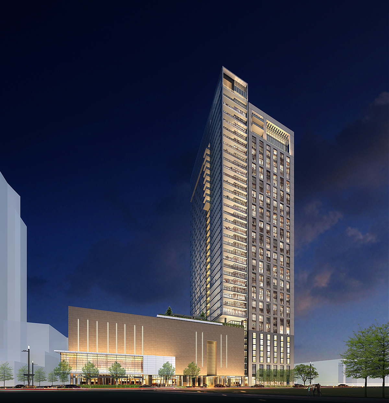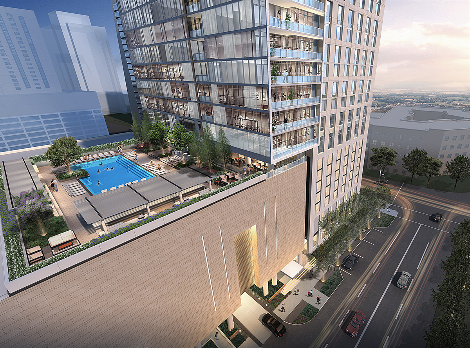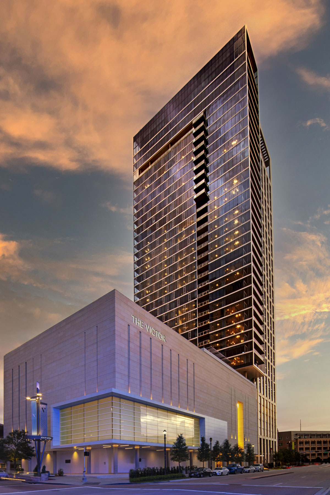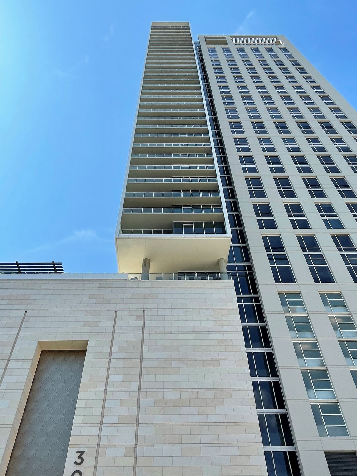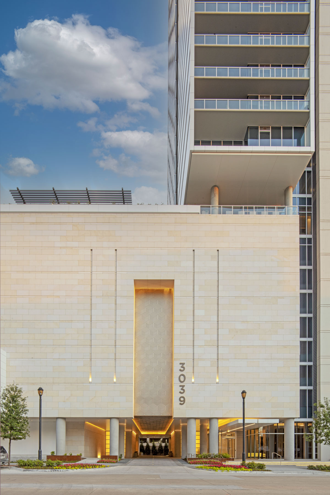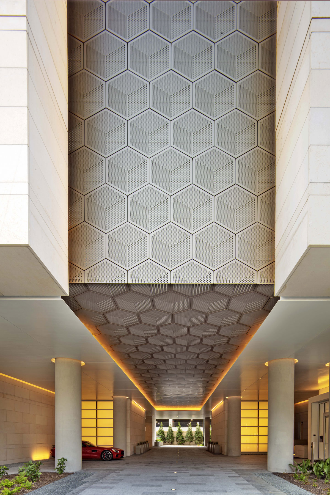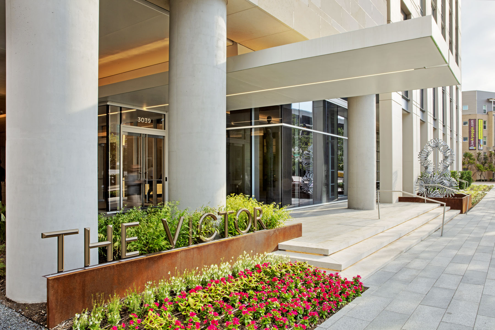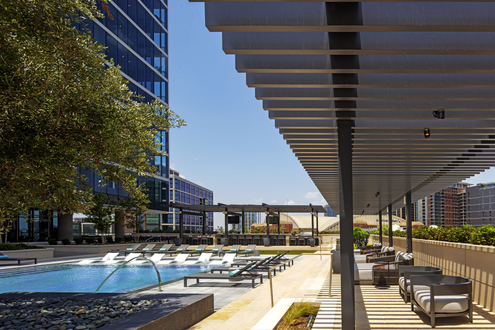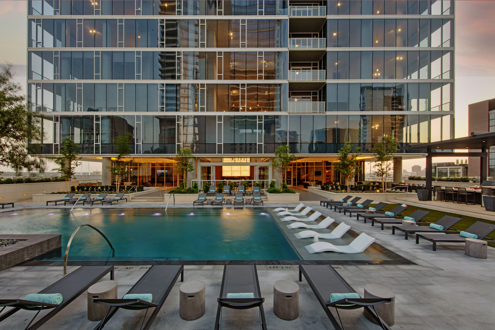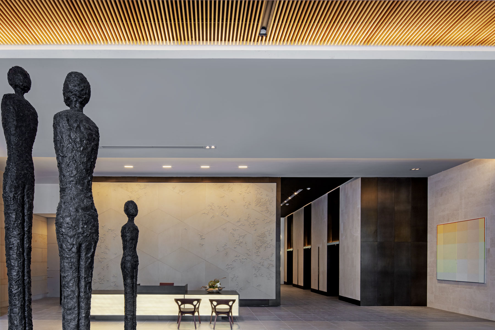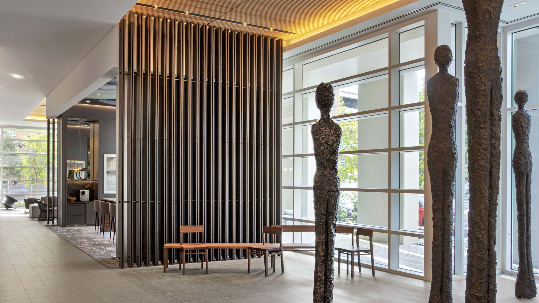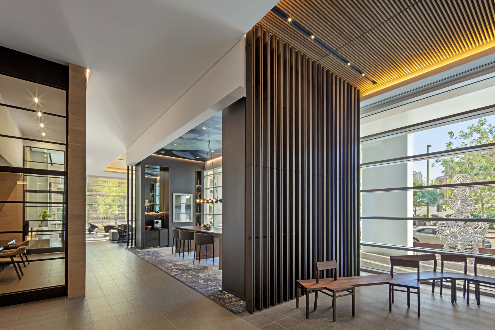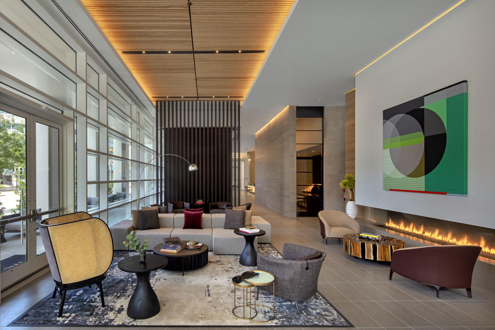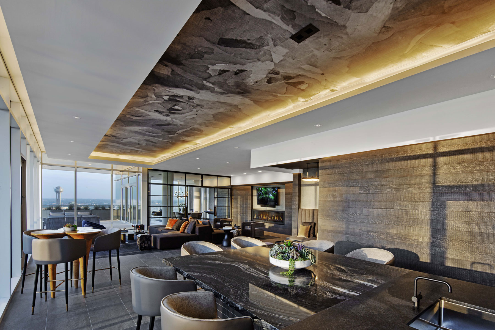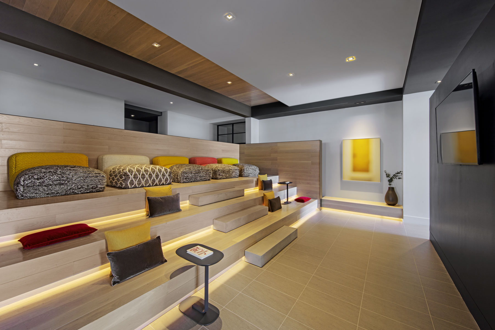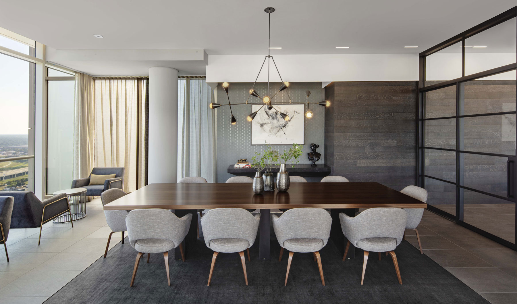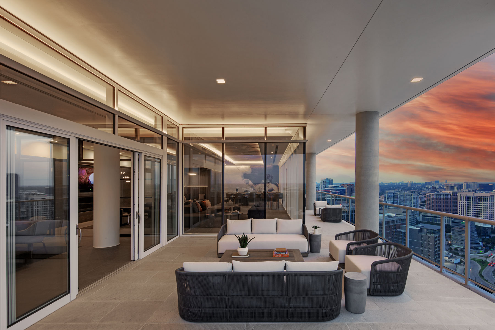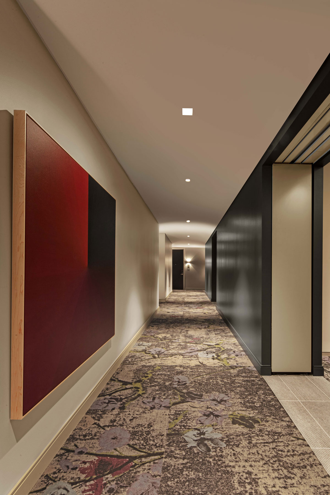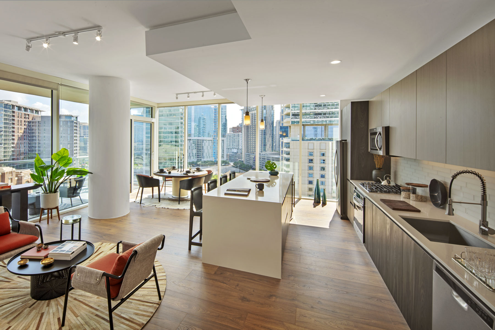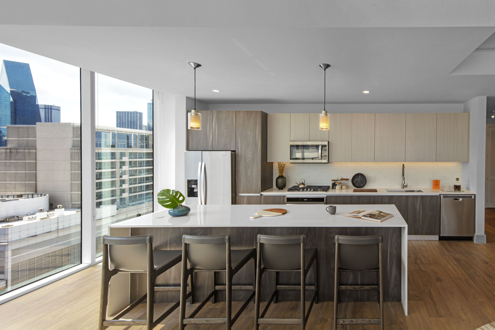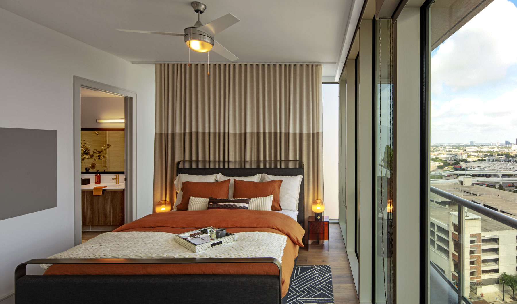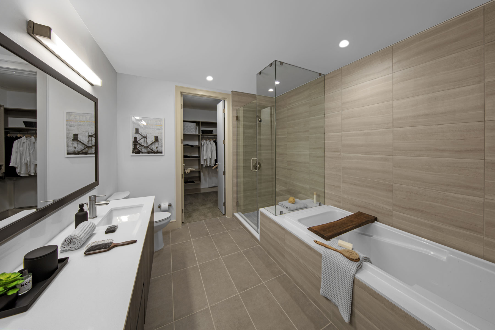The Victor
Dallas, Texas
-
Project Type
Mixed-Use and Multifamily
-
Developer
Hines
-
Architect of Record
House Partners
-
Interior Designer
MaRS
-
Landscape Architect
TBG Partners
-
Total Area
875,000 sf
-
Units
362
-
Retail
9,500 sf
At the inception of The Victor’s design process, there was a clear goal to pull together existing ground level functions found in the neighborhood.
The Victor is a 39-story, luxury, high-rise residential tower in the Victory District of Dallas. The project consists of retail space, lobby, leasing offices, structured parking, amenity deck, and 362 units. Its units range from 743 square feet to penthouse apartments at 2,498 square feet with views to downtown Dallas.
The ground level perimeter that faces outward is pedestrian-focused, thoughtfully landscaped, and welcoming. Retail opportunities on the east side of the podium provide continuity and a direct connection to The Victor, and slightly elevated patios make for a protected area perfect for restaurant or café opportunities. A pocket park greets the public on the west side and is in direct sight of the tower’s lobby. The motor court and main entrance are centered in the width of the block, making for a prominent entrance statement that is visually stimulating and active.
