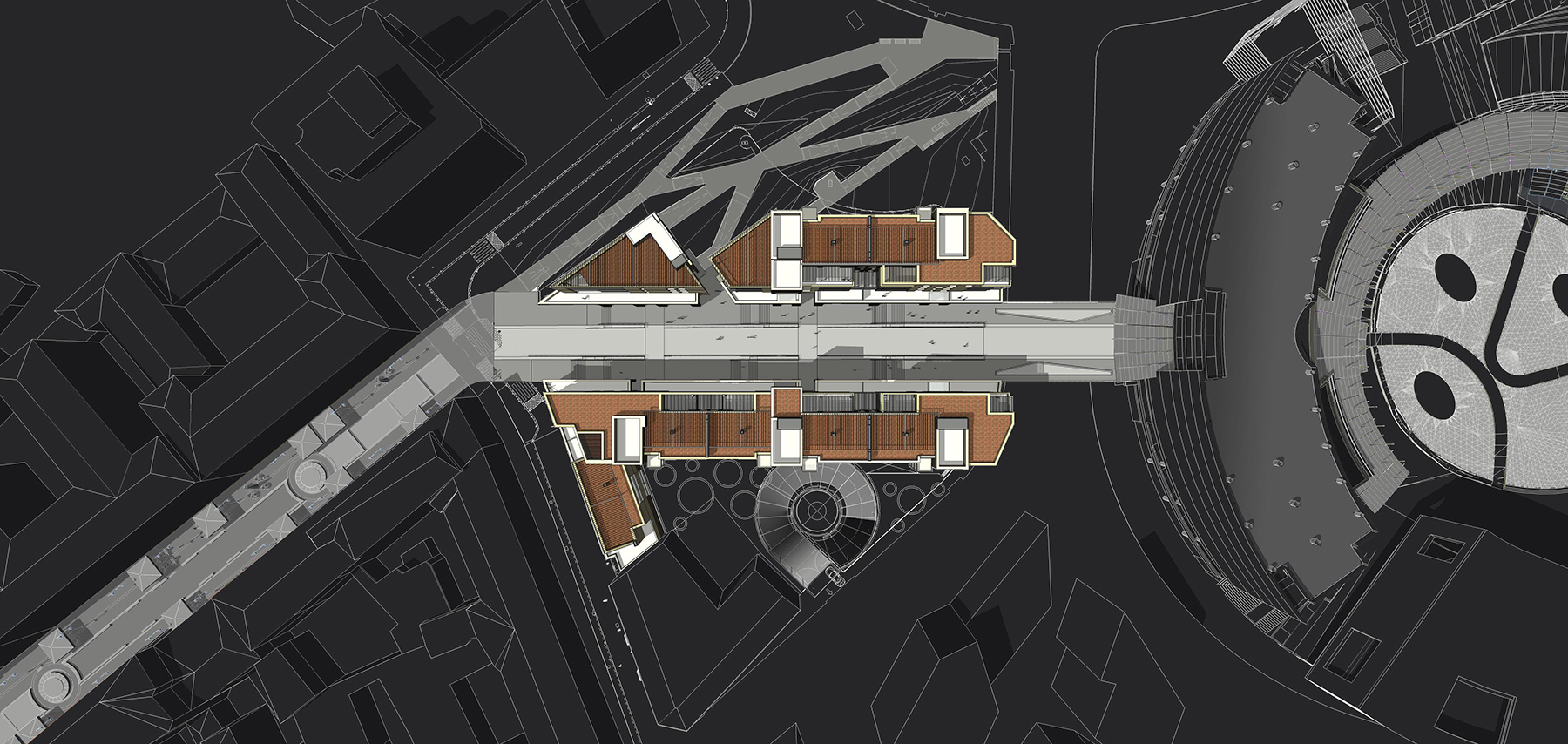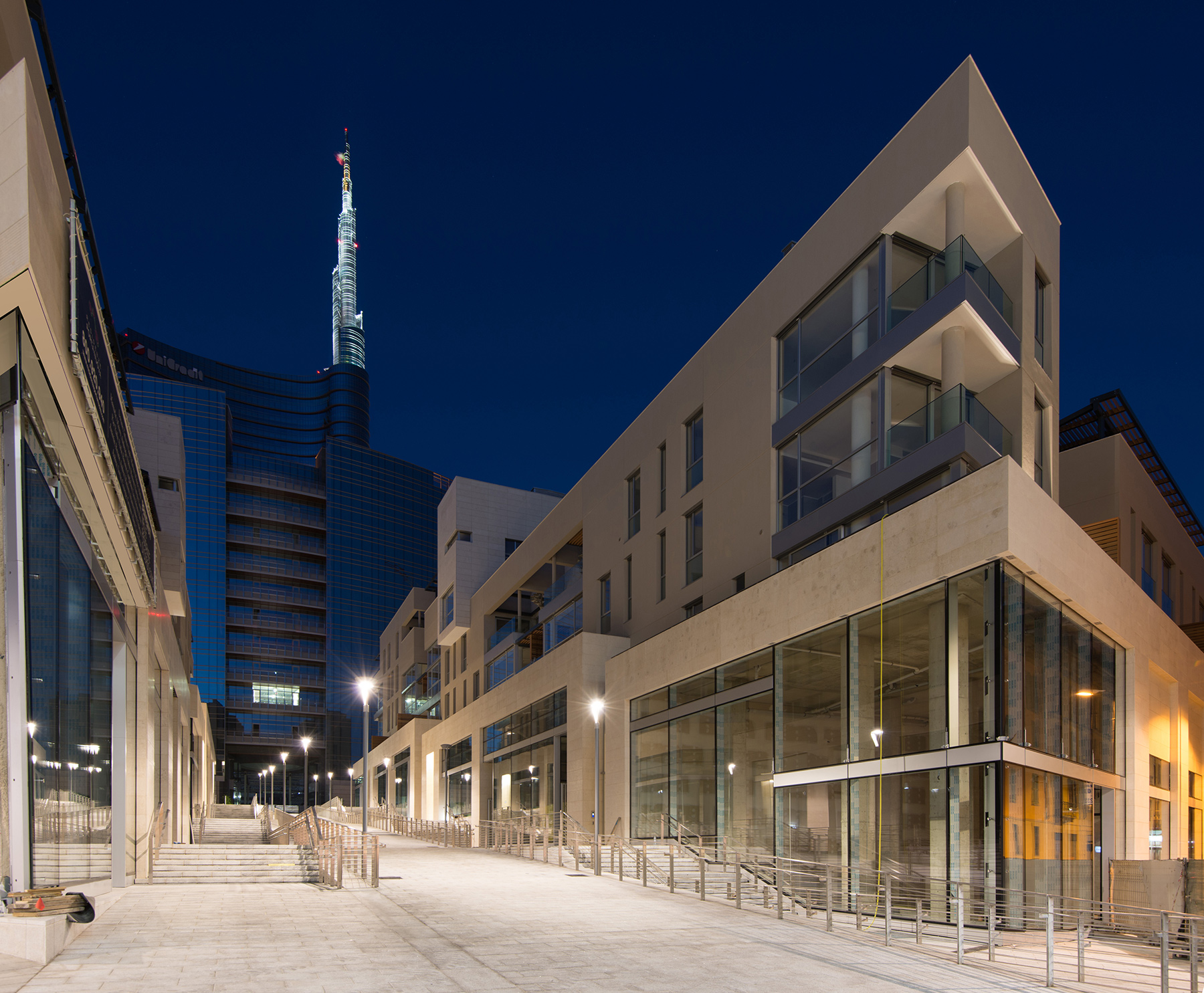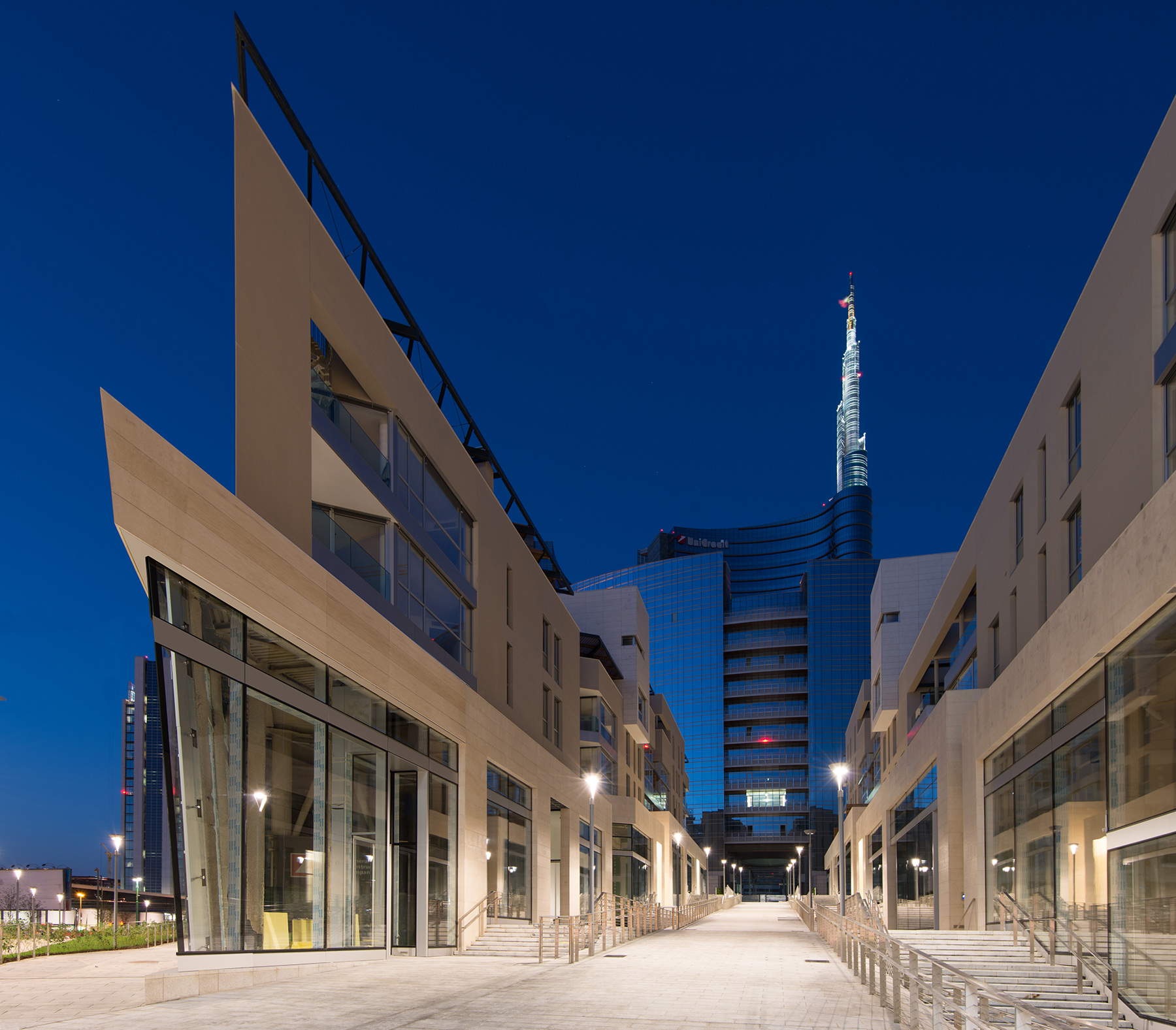Corso Como
Milan, Italy
-
Project Type
Mixed-Use and Multifamily
-
Developer
Hines
-
Local Architect
Tekne S. p. A
-
Total Area
14,100 m² / 151,771 sf
-
Residential Units
50
-
Area Below Ground
3 levels of parking
-
Landscape Architect
LanSrL
This three-building, mixed-use development was designed on a sloping pedestrian street, transitioning from the historical district of Corso Como to the new Porta Nuova District.
Corso Como Residential is the response to a unique urban site that defines a new concept of living. One of the challenges was the requirement for a vibration separation for all buildings above ground, due to existing underground train tunnels.
Externally the development is composed of three buildings that define a pedestrian promenade continuing Corso Como and creating a new urban landscape that culminates in Porta Nuova’s main circular plaza.
The composition of the volumes has been carefully modulated to seamlessly integrate the new buildings with the surrounding cityscape while maintaining a modern and autonomous identity. Deep terraces, balconies and roof gardens complement and enhance the architecture and provide further opportunities for outdoor living within the city.
The thoughtful blend of uses and activities within the buildings will make this the “in” place to live for those seeking urban life at its fullest.


