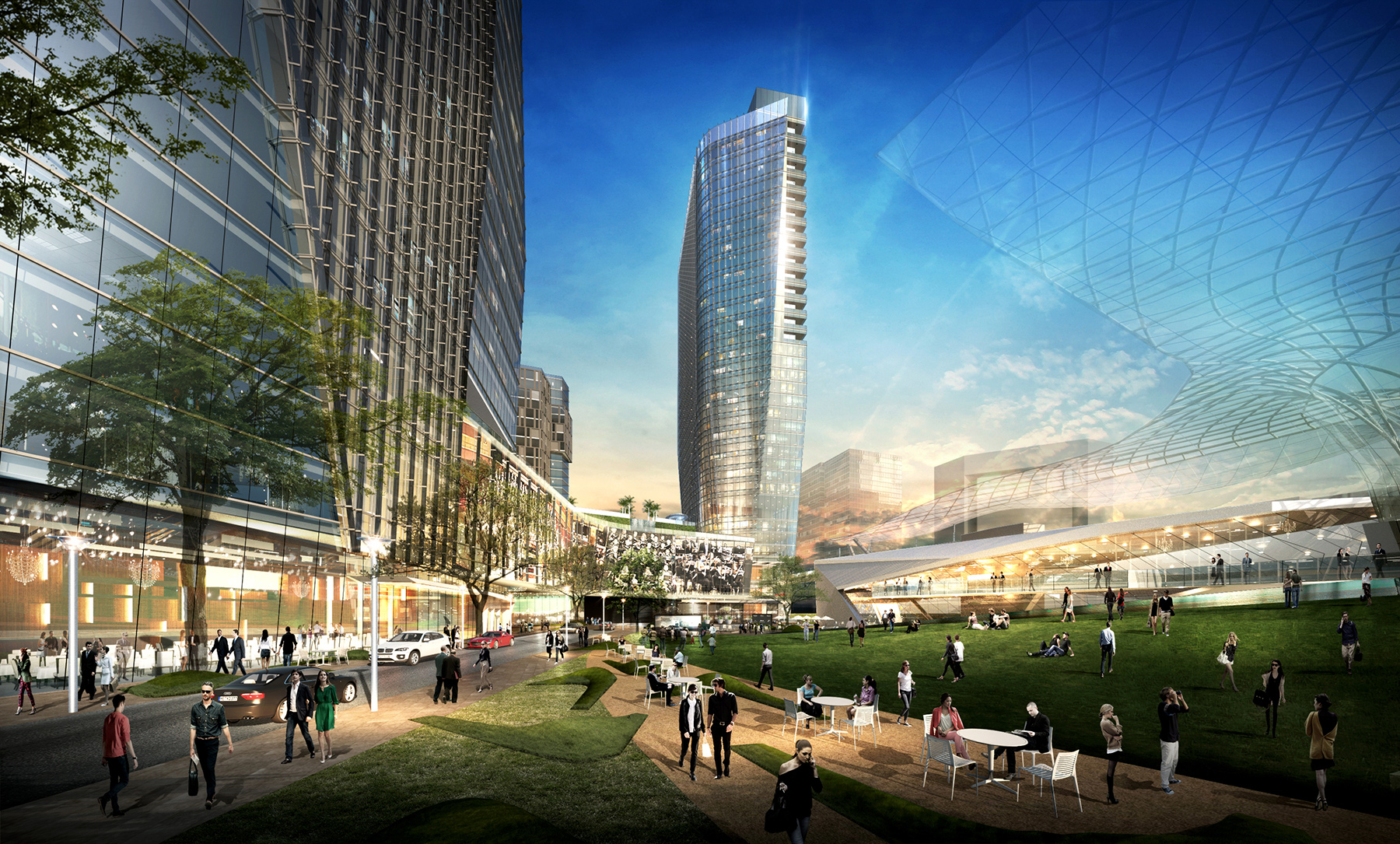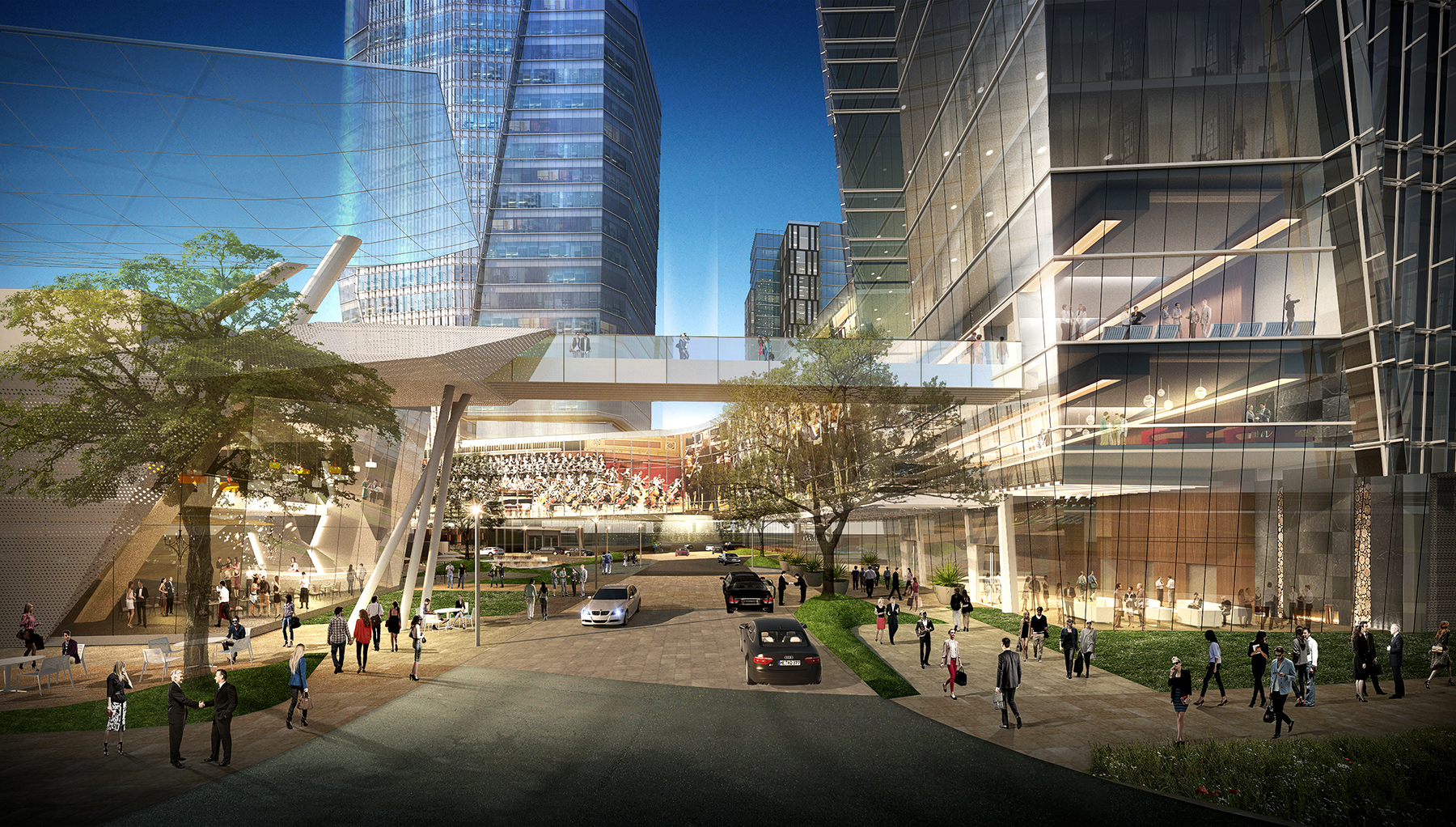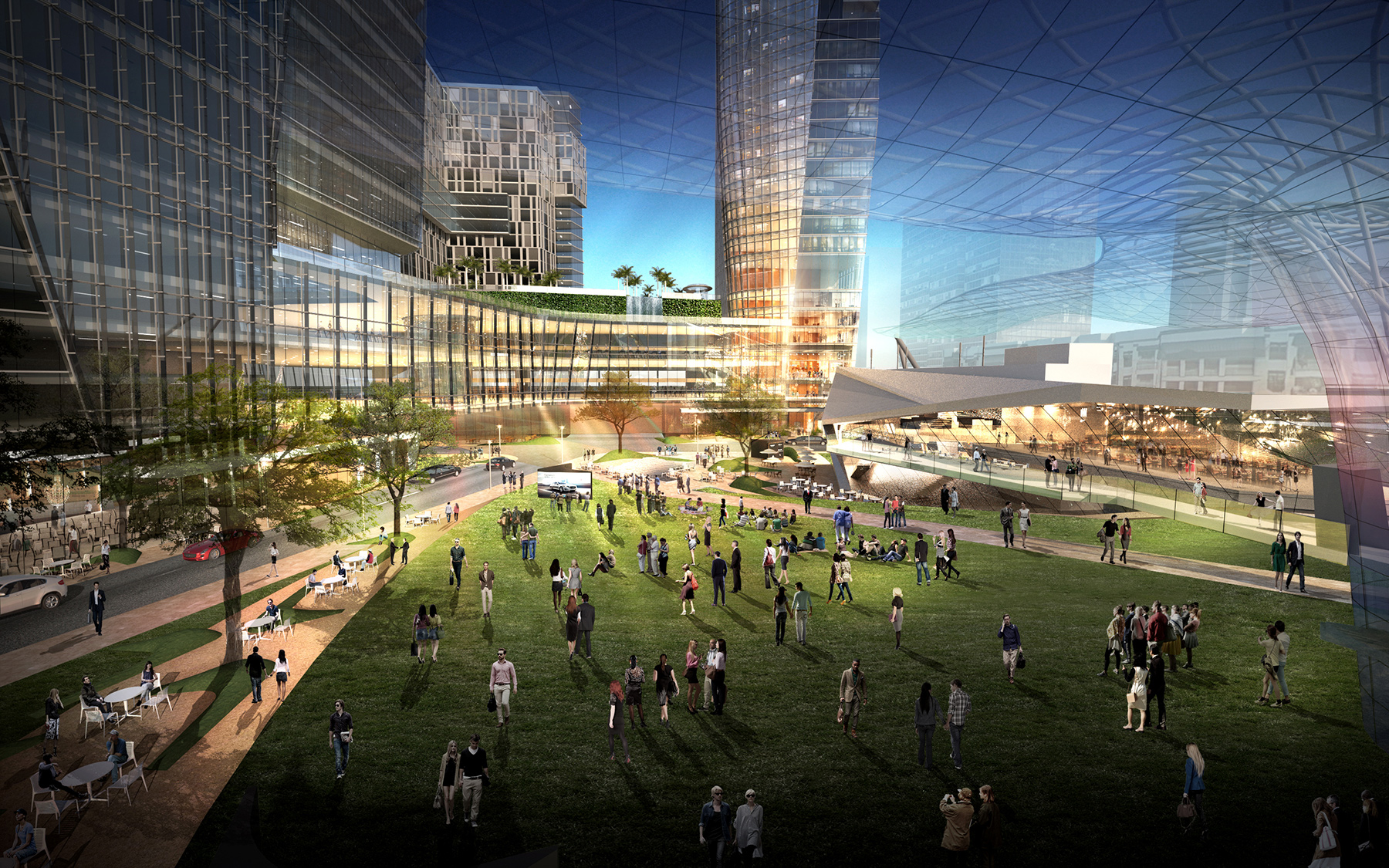McNair Plaza
Houston, Texas
-
Project Type
Hotels, Mixed-Use, Multifamily and Office
-
Developer
Patrinely -
Units
320 Residential
80 Condominium -
Hotel Keys
250
-
Office Area
400,000 sf
-
Parking
2400 cars
-
Retail Area
19,500 sf
The design team was challenged with creating a master plan that incorporates a unique urban space that sensibly connects
retail, office, and multifamily components with civic/community exhibition space. This design endeavors to become an iconic destination filled with people and vivacity – the central unifying area from which future buildings will rise.


