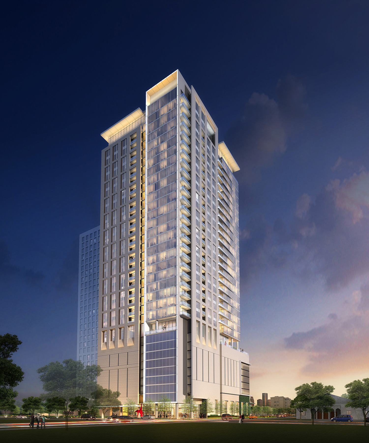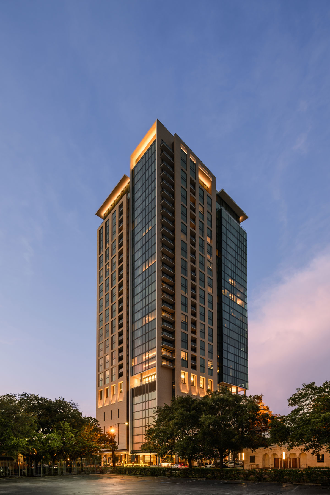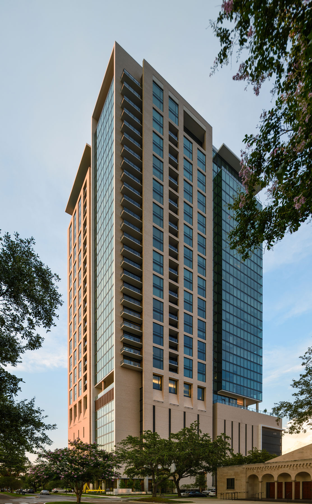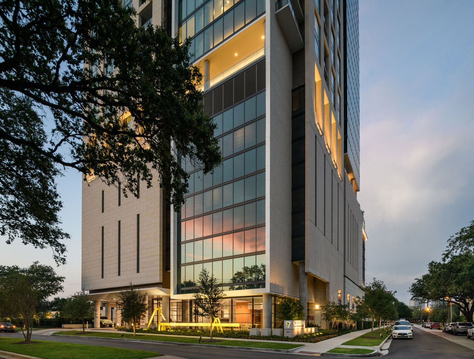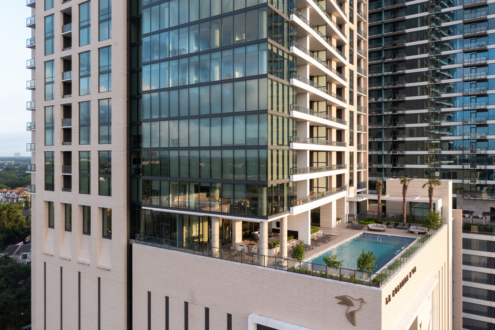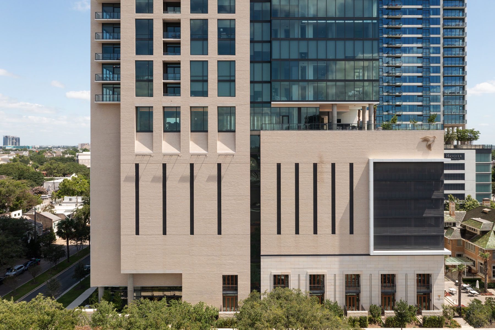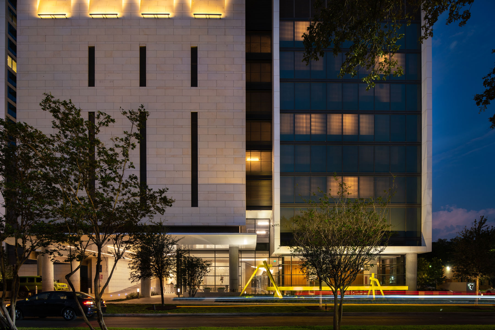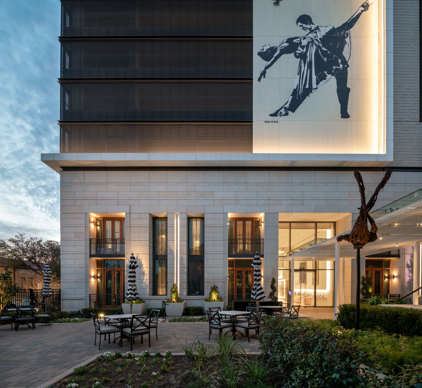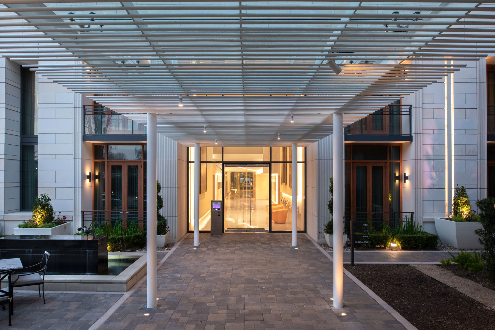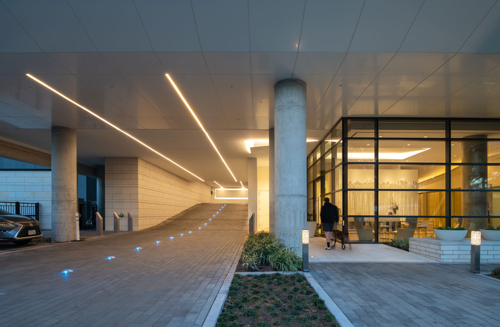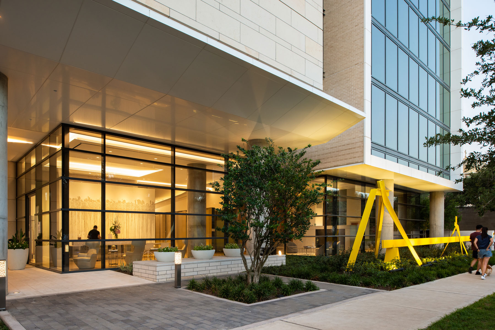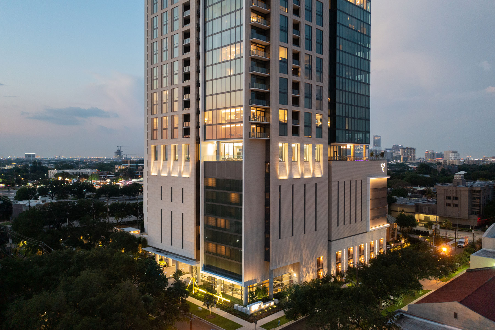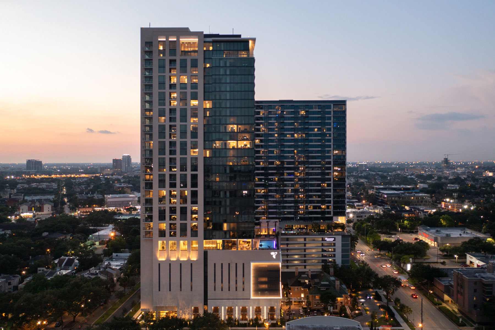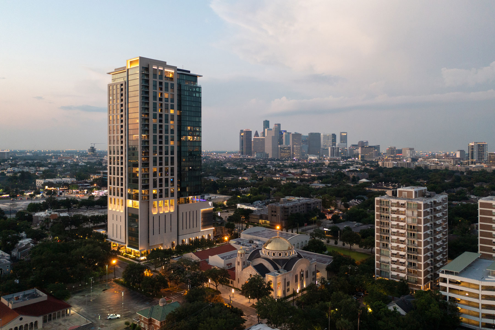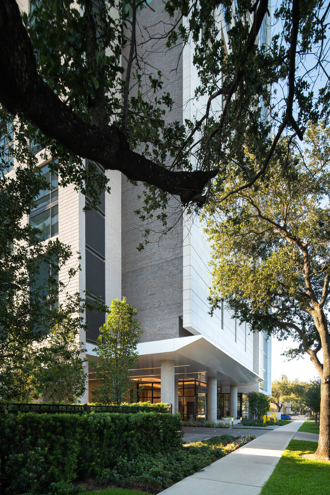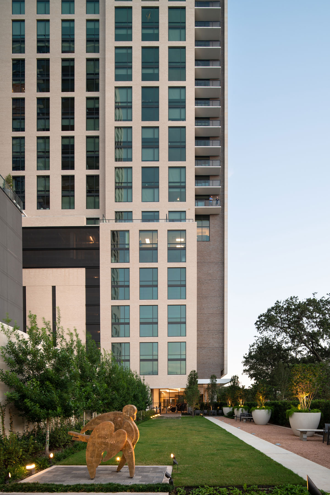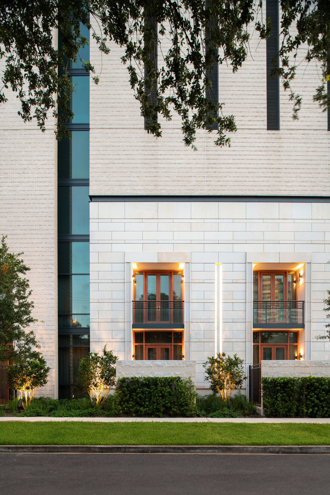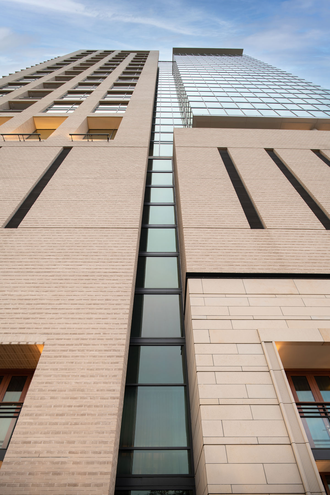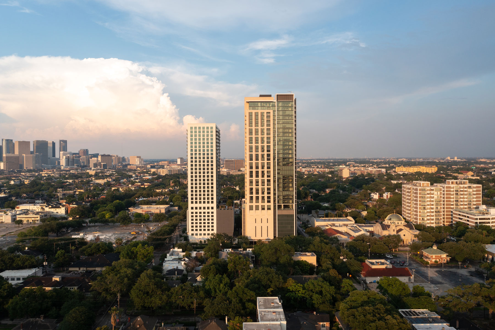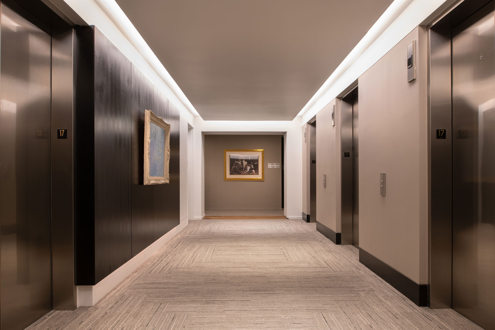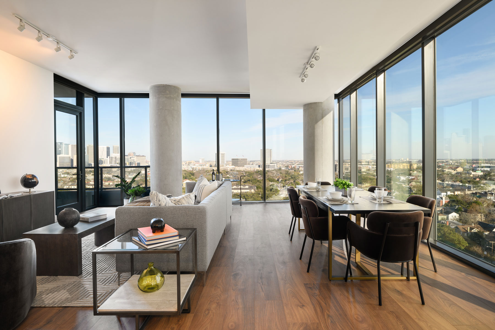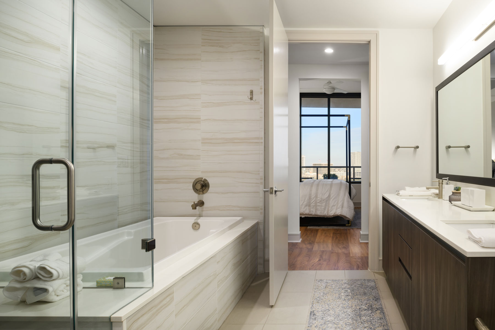La Colombe d'Or
Houston, Texas
-
Project Type
Mixed-Use and Multifamily
-
Developer
Hines
-
Architect of Record
House + Partners
-
Interior Designer
Rottet Studio
-
Landscape Architect
Robinson & Company
-
Area
689,591 sf
-
Units
263
-
Acres
1.043
-
Hotel Keys
17
Designed in the center of Montrose, a cultural district in Houston, this 35-level tower contains 283 residential units and 18 boutique hotel rooms on a small 1.2-acre site.
The massing resolution of the architecture incorporates a podium parking component that is hidden behind a portion of the vertical tower that is visible all the way down to street level. The architectural expression is a mixture of more traditional and ordered proportions at the base with a contemporary language on the tower, maintaining an elegant and timeless identity in both.
The Residences at La Colombe d’Or is a unique apartment project in Houston and is part of a boutique hotel that brings a high level of service to its residents. The new high-rise building is part of a larger development that includes the current La Colombe d’Or historical mansion, as well as a pocket park at the northwest corner of the site. The base of the building responds to the existing mansion using a traditional architectural expression including fenestration, limestone, and highly articulated detailing, all tied together with a conscientious landscape design.
Contrasting with this traditional approach, the apartment portion of the project emerges as a vertical statement of modern architecture, composed of a vertical box volume with a series of floating planes encompassing it. The swimming pool and outdoor amenity deck on the 10th floor and on the east side have views of downtown, while the tower offers unique and large livable balconies with panoramic downtown views.
One of the design challenges on La Colombe d’Or tower was to create a transition solution between the current hotel mansion and the tower. The tower base responds to the presence of the historic hotel adjacent to it by breaking the scale of the podium very intentionally. The access points to the project and the permeability of the ground floor of the tower are ample and designed in character with the boutique hotel. Intimate outdoor dining spaces, as well as transitional spaces, were created to achieve attractive livable open spaces surrounding the building.
The two lower levels of the tower are all active with hotel rooms, lobby spaces, or colonnades. The parking capacity of the project starts on the third level. The hotel has the capability to provide services to the residents of the tower, and the public spaces of the hotel are also available to the residents. This required a well-coordinated system of the back-of-house connections and services.
La Colombe d’Or Hotel creates an experience similar to being in the South of France. The tower contributes to that same feeling through a well-designed, elegant package of interiors. The interior space combines the charm of old-world Houston with the grace and elegance of new contemporary design. Keeping in mind the indoor/outdoor lifestyle of Mediterranean architecture, of which the original La Colombe d’Or mansion was fashioned, the interior views are focused out to the lush greenery of the neighborhood and the landscaped courtyard in between the new tower and the existing mansion.
The two-story high lobby offers parlor seating near the receptionist, a well-crafted mailroom in which the owners can socialize a bit while checking their mail, and a comfortable living room with fireplace and views onto the live oaks. A dynamic corridor, with light-filled faceted ceilings, walls for art, and a long shelf for art objects and books leads from the new tower lobby to the existing hotel.
There are 14 hotel rooms in the existing La Colombe d’Or mansion, which were renovated to maintain their original charm and character. Eighteen new hotel rooms combining contemporary style with old world materials and antiques have been designed for the ground floor looking onto the courtyard. The 10th floor amenity area – with a large living room looking onto the pool, private dining area, a well-appointed display kitchen, private meeting rooms, an alternative office area complete with coffee bar, a well-equipped gym with views to nature, and a spa-like relaxation zone – rivals any five-star hotel today.
