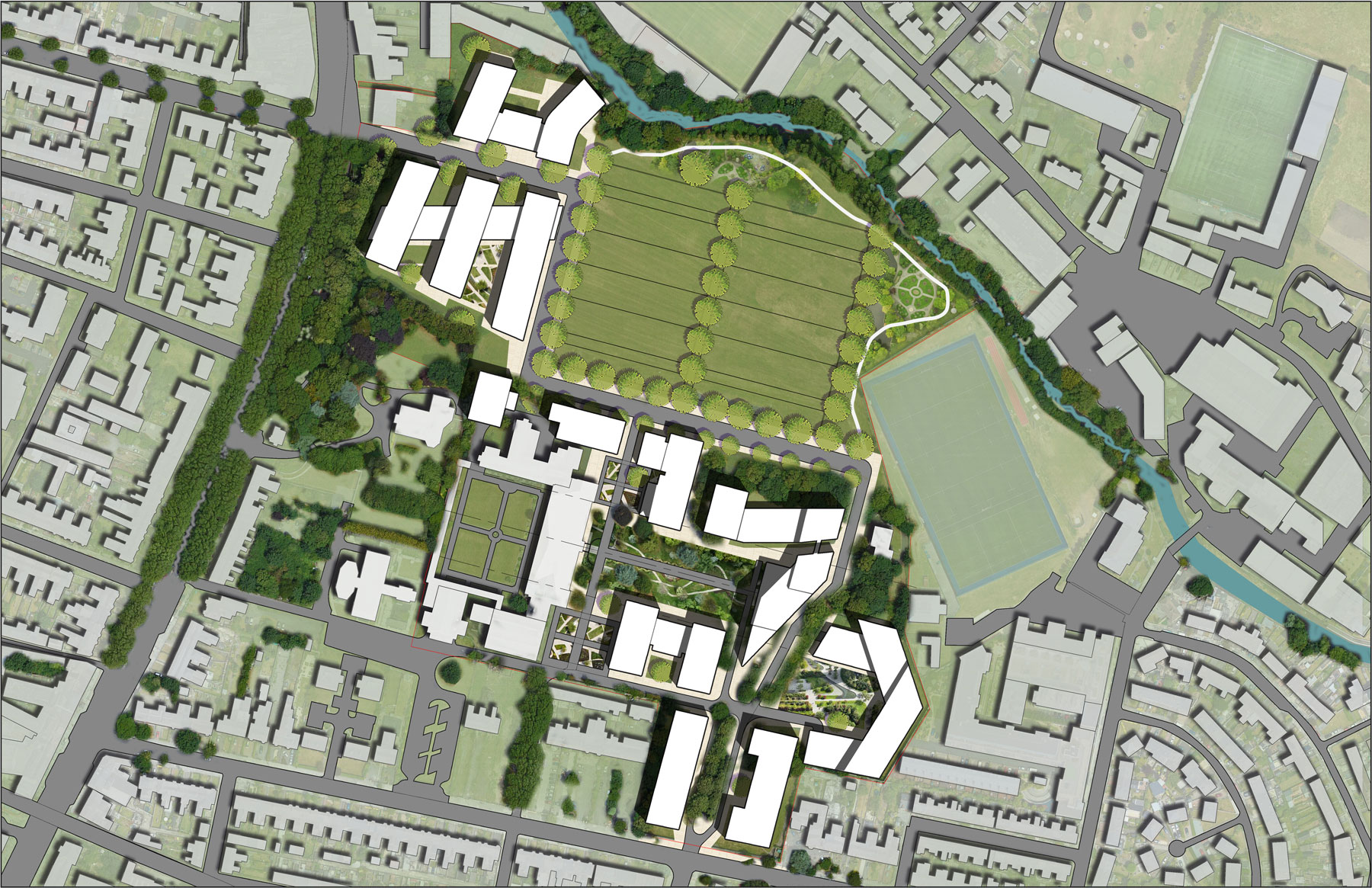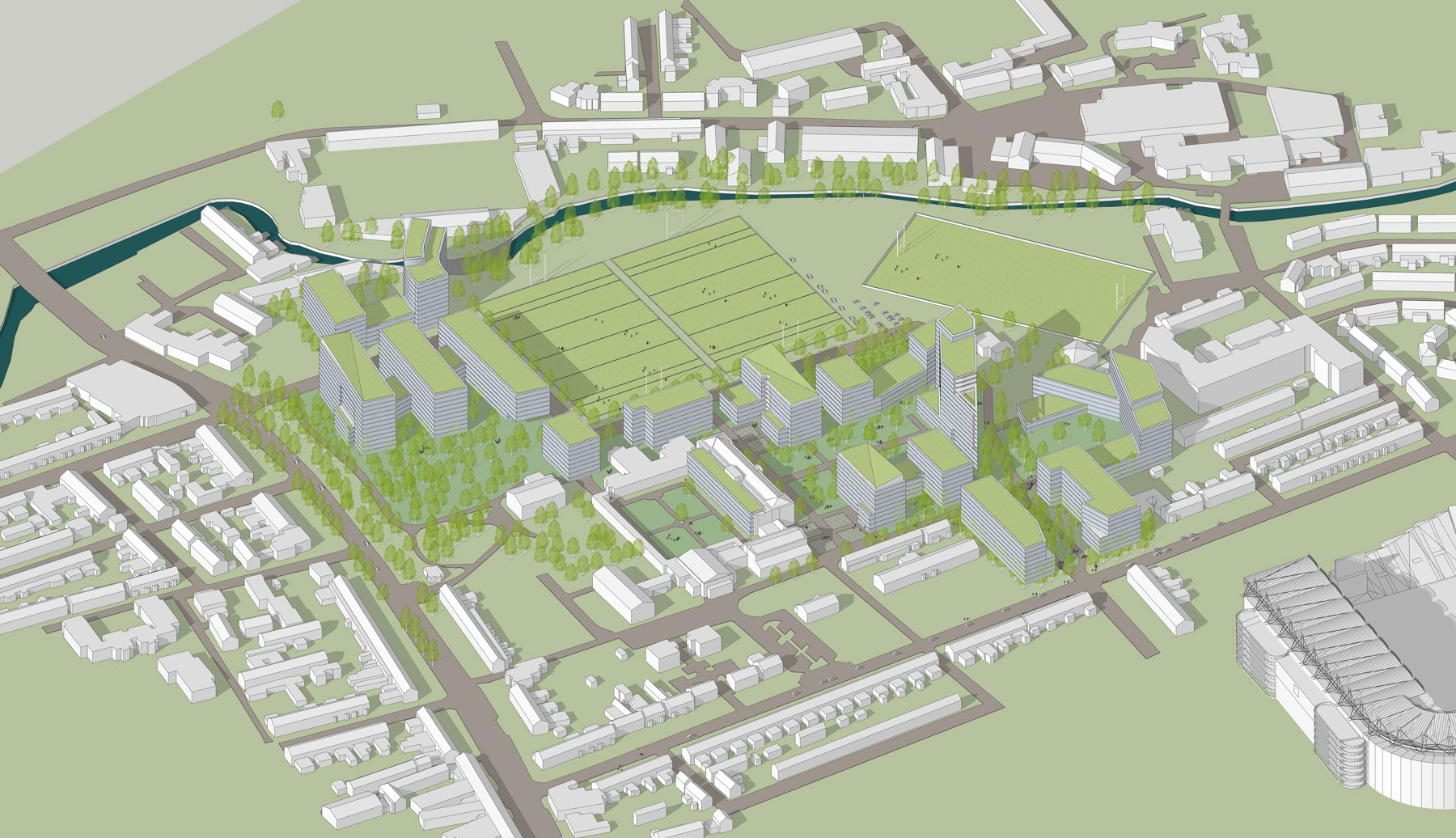Clonliffe Master Plan
Dublin - Drumcondra, Ireland
-
Project Type
Master Plan
-
Developer
Hines
-
Total Area
2,110,000 sf
The grounds of the manor house for the Archbishop and Clonliffe College Seminary at the edge of central Dublin was being studied through a master plan to include three different density levels of multifamily use.
The master plan was required to preserve the manor house and chapel, two sports fields, and wooded areas within the boundaries of the site. Keeping with the existing axial relationships found in the existing building layout and site, we located roads and proposed multifamily buildings. In an effort to maximize density while respecting the pastoral beauty, we clustered the building together tightly. The arrival sequences of the project were of great importance to the client and the flanking of these boulevard entrances were intended to give a sense of grandeur and importance.

