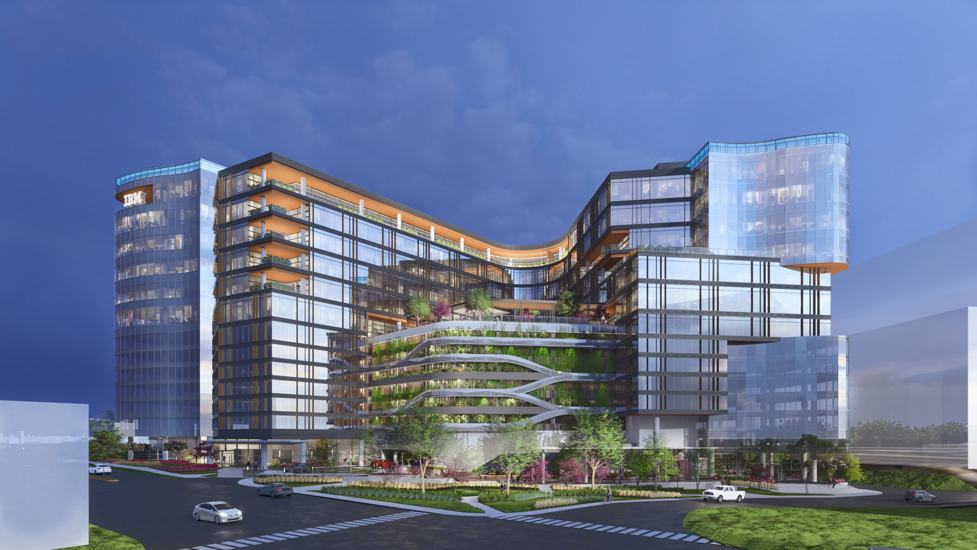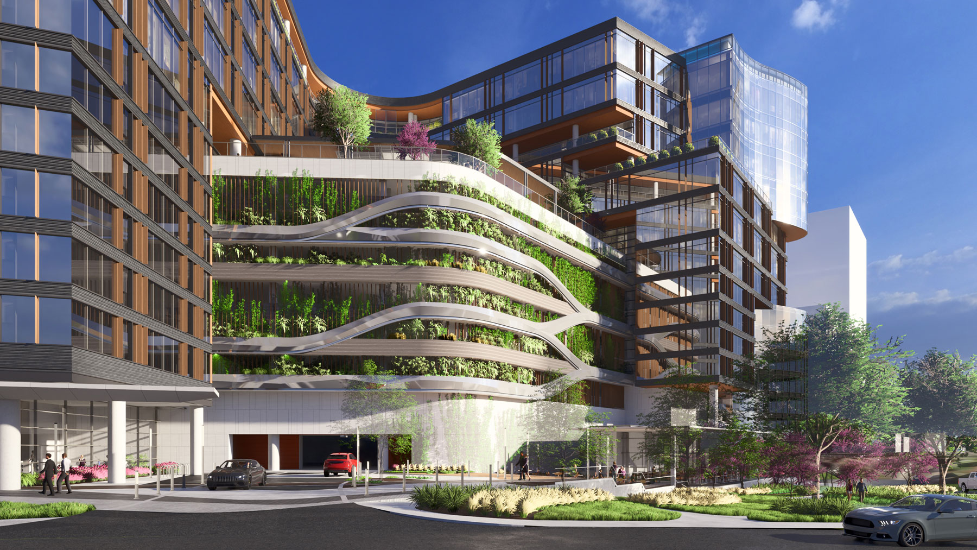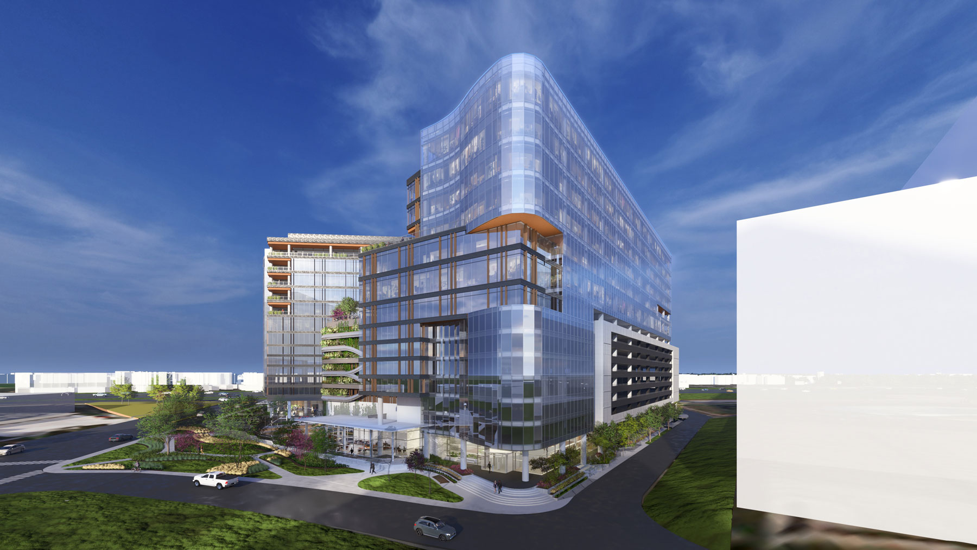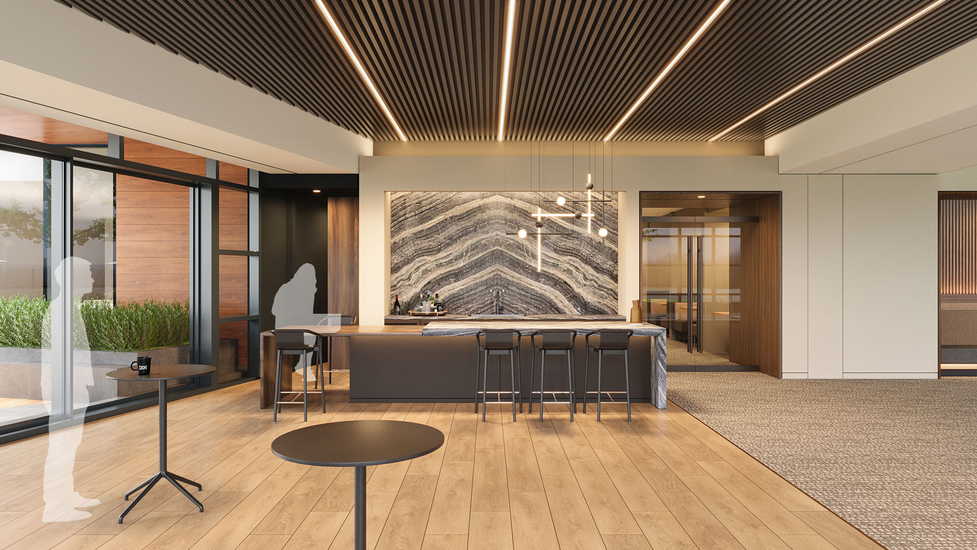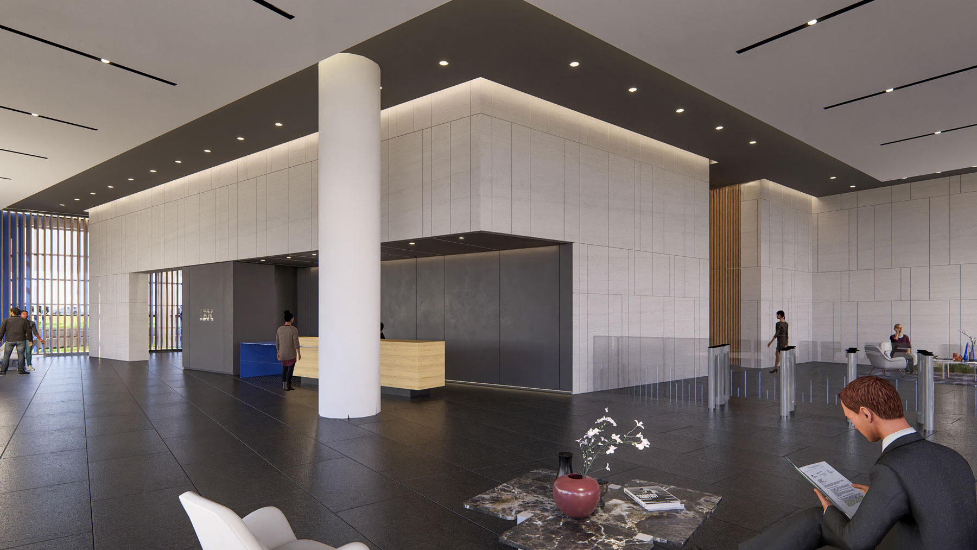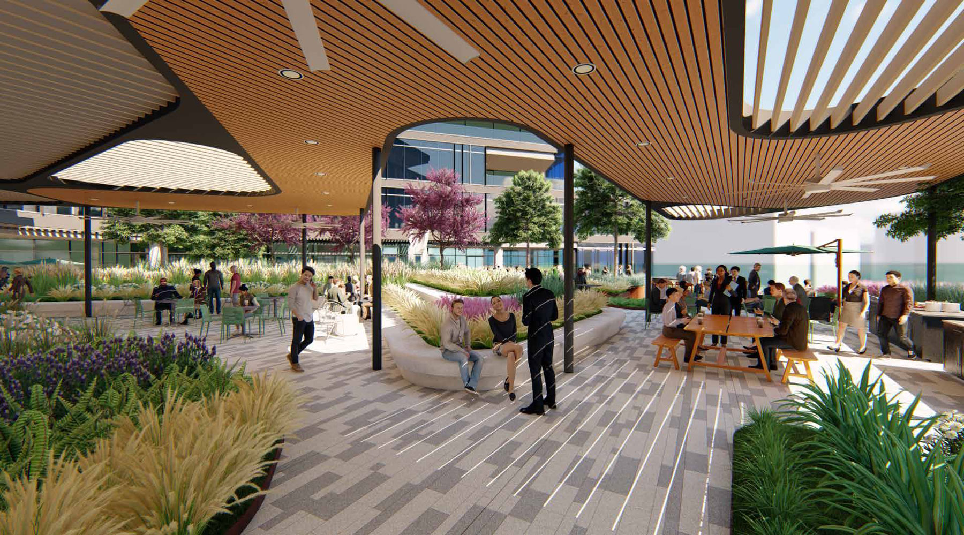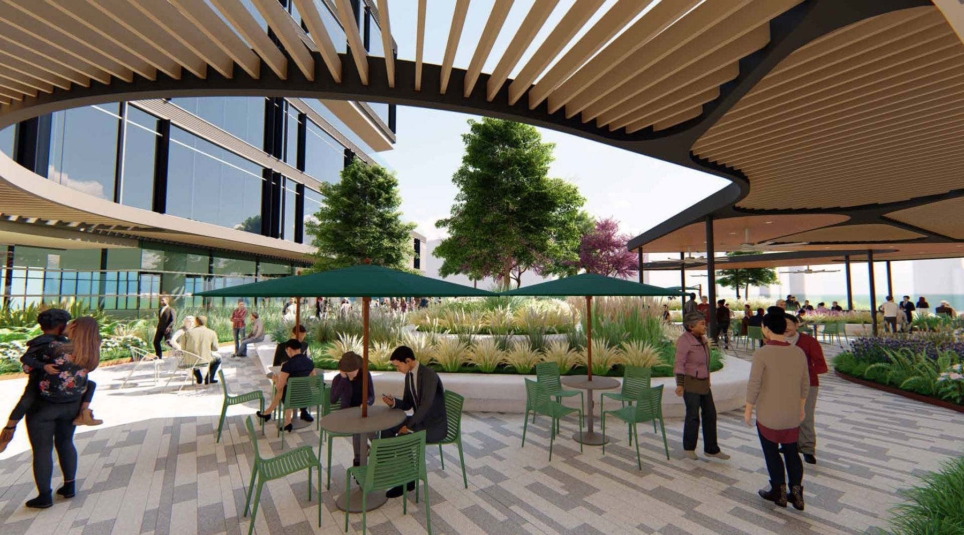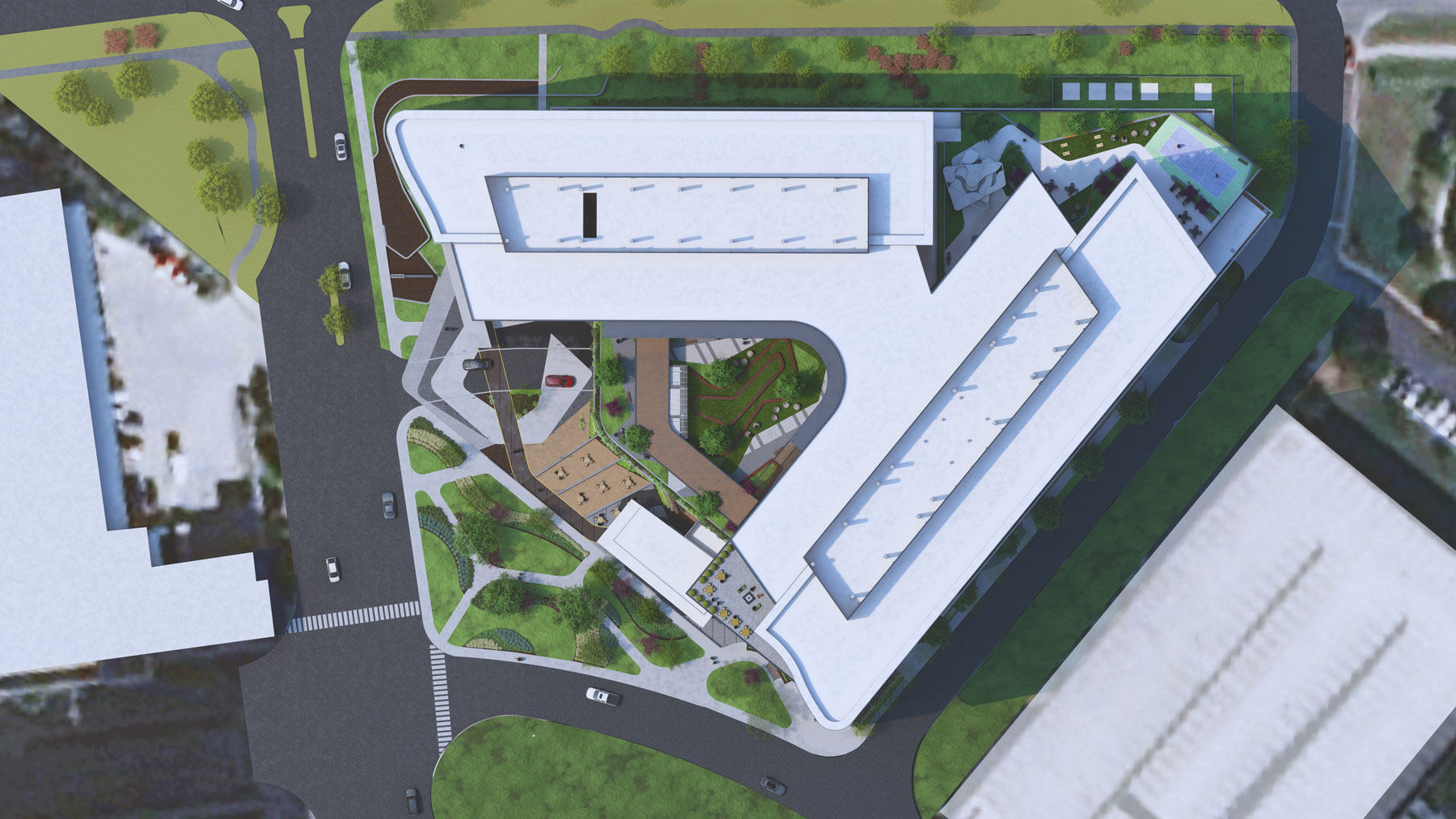IBM Office Tower and Retail Mixed-Use
Austin, Texas
-
Project Type
On the Boards
-
Developer
Hines
-
Office Area
507,000 gsf
-
Architect of Record
Kirksey Architecture
IBM will be the anchor tenant for a vertical campus class AA office building on the northside of The Domain, an area referred to as Austin’s second downtown.
IBM is consolidating and relocating its Austin operations into this next generation office space. The highly amenitized, state-of-the-art building is conveniently located off the main expressway, Loop 1 MoPac. The building is owned and operated by Hines. IBM occupies 60% of the overall building, and the remaining office space is available for lease. IBM, which has 250,000 workers worldwide, does not break out local employment numbers. However, the Austin Chamber of Commerce estimates the company has about 6,000 local employees. With the opening of the new campus, IBM will leave its long-term offices in a nearby area.
Munoz + Albin Architects was engaged by Hines and IBM to create a clear vision into what the future of the office space should look like. The building design needed to be a distinguished, elevated experience for their workforce. Hines and IBM, both global organizations, share symmetry in their perspectives of what the office represents going forward and this project delivers an environment that all parties will be proud of well into the future.
“This new location offers an opportunity to create a modern new experience for Austin-based IBM employees,” said Joanne Wright, IBM Senior Vice President, Transformation & Operations. “Our vision is to create an environment where employees can gather to collaborate and innovate with colleagues and our clients.”
Leading the building industry, the building will place a heavy emphasis on ESG. It is being designed for LEED Gold certification and will seek WELL Platinum, WiredScore Platinum, and Austin Energy Green Build distinctions.
“New York-headquartered IBM was an early pioneer of Austin’s tech sector, with operations here since 1967, and the move is a sign that the company will continue to invest in Central Texas. It’s just creating a modern environment to help improve productivity and get our people excited about coming back to collaborate,” according to Dexter Henderson, senior local executive for IBM Austin.
The site is an irregular triangular shape with one side abutting the feeder for the expressway. The result of this is a V-shaped plan with two conjoined office blocks or towers at 14 stories high resting on a podium of shared parking. Each tower has independent cores, restrooms, elevator banks, and lobbies. The entirety of the West Tower is devoted to IBM, with their dedicated lobby off the main vehicular entrance. The East Tower is a mix of partially leasable open office or full IBM floors that are conjoined to the West Tower.
The ‘front’ of the building is the southwest facing side of the building. This is the preferred location for the main entrance, lobbies, landscaped garden, retail component, and open space because the adjoining road is the main northern vehicular access to the Domain area. Additionally, the southern exposure has the added benefit of natural light and open views. The open side of the V-shaped office above cradles a vertical garden and upper amenity deck on the 9th level. Catering to the needs of the modern workforce, tenants will experience the main landscaped deck, outdoor sports amenities, and a high-end fitness and conference center. Many of the upper floors of both towers have private balconies that open toward this amenity and direction.
The broadest brushstroke of the building’s design is centered around the split allocation of office space and semi separation between the two office towers. Paradoxically, it wants to be simultaneously connected but separated. The two main masses gradually pull away from one another with a curving connection at the intersection point, giving the impression that it is a borrowed element or two limbs.
Another distinctive part of the design and concept of the building was the incorporation of a vertical garden that spills down from the upper amenity to the ground level. The vertical garden dresses up the exposed garage façade bookended between the office towers. The solid forms are derived from a microprocessor aesthetic, a giant magnification of a circuit. We explored the pairing of digital aesthetics and natural flora as an intentional juxtaposition of concepts.
