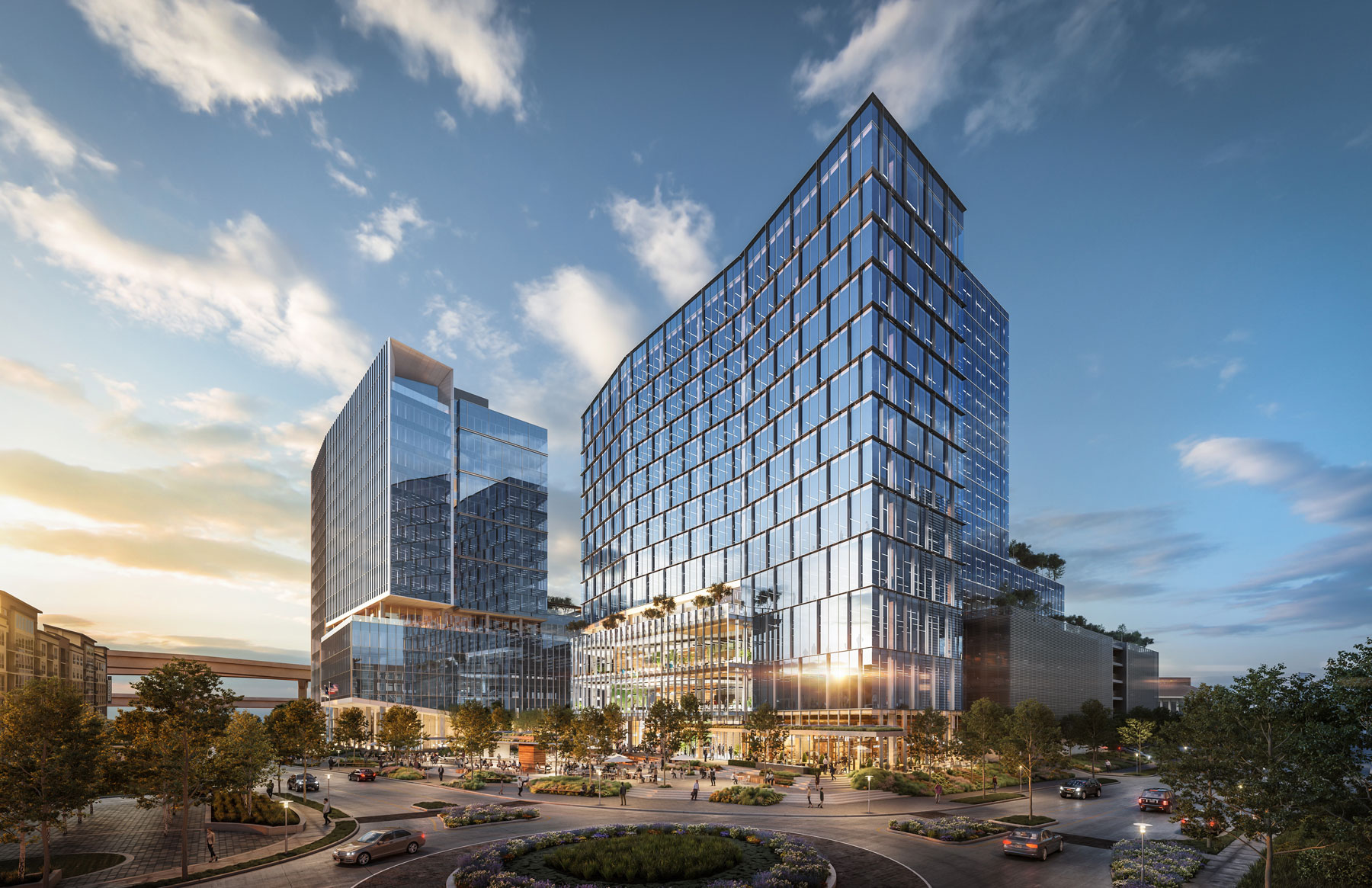CityCentre Six
Houston, Texas
-
Project Type
On the Boards
-
Developer
Midway
-
Office Area
325,600 gsf
-
Architect of Record
Kirksey Architecture
CityCentre Six, a Class A, 19-story, mixed-use office building, is the latest installment to the CityCentre District.
It will be a multi-tenant building with a large portion of its area dedicated to one anchor tenant.
CityCentre continues to attract top-tier corporations to its revitalized mixed-use development. The amenity rich neighborhood is an urban oasis that is sophisticated and well planned. Keeping with this effort, part of CityCentre Six’s development plan, in conjunction with Marathon Oil’s headquarters building, was to build a public park. Both buildings would position their lobbies off of the park, growing the pedestrian-focused master plan of CityCentre northward.
Almost the entire ground floor under the CityCentre Six tower is dedicated to retail. The retail fronts and patios spill out onto the landscaped plaza under cover of a protected colonnade. The main entrance is at the center point of the building and its entrance sequence flows through two sets of colossal V-shaped columns. Two office level terraces also open toward the plaza.
The bulk of the office space contains 45-foot leasing depths in the form of the tower at the highest floors. This glassy bent mass rests on an efficient three-bay parking podium. The office core slices through the parking levels. A lower level of the building has a double-height collaborative loft office space facing the park.
The design of the building’s massing responds to its neighbor by carving away at its lower levels to create a visual eddy on the north side of the tower and parking garage. The design team felt that keeping that open and free of obstruction was a courteous gesture to Marathon Oil’s parking elevator lobbies that open into this corner. The tower design reaches out at the opposite southern building corner to draw people in and drop the glazing to the ground. The protruding parking podium is treated as sculptural element and is clad in perforated metal to disguise its use from the public.
