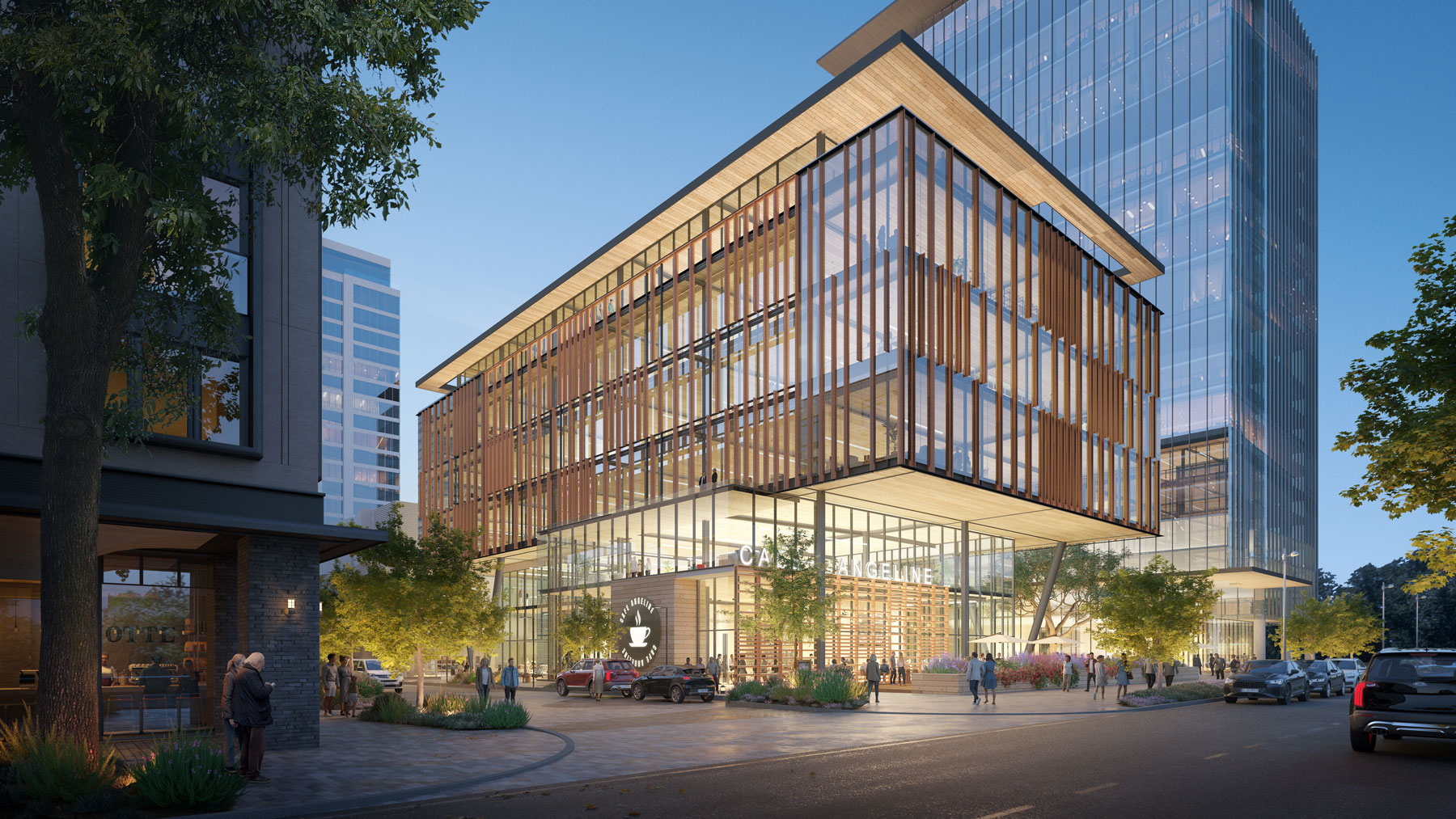Heavy Timber Office Building at Autry Park
Houston, Texas
-
Project Type
On the Boards
-
Developer
Confidential
-
Total Area
117,000 sf
The Autry Park Development is an urban village on Buffalo Bayou that stretches southward to fill in the master plan that includes new and exciting shopping and dining opportunities, as well as a central park.
The plan also includes two office buildings on the southeastern perimeter. The first is a boutique mid-rise office building with retail planned for its ground floor. The structure of this office building is an innovative use of cross-laminated timber for the floor and ceiling decks used in conjunction with a steel frame. It will be the first publicly proposed cross-laminated timber office project in the City of Houston. The design showcases the heavy timber as a primary design element, exposing the highly visible wood in the soffits.
Many local office buildings have highly reflective dark glass. We deviated from this precedent with highly transparent glass and wood fins. The vertical wood planks that adorn the curtainwall also act as passive shading and light filtering devices.
